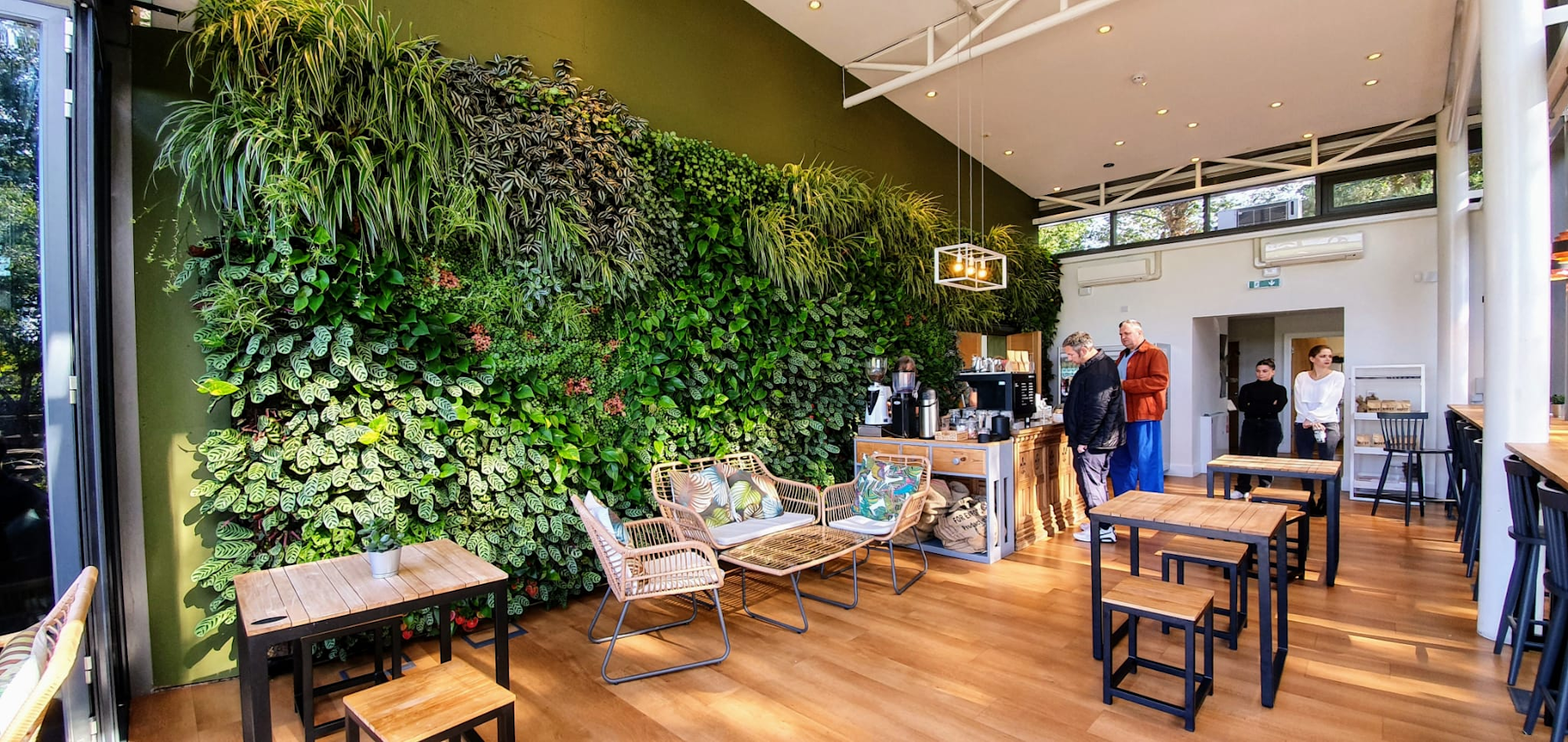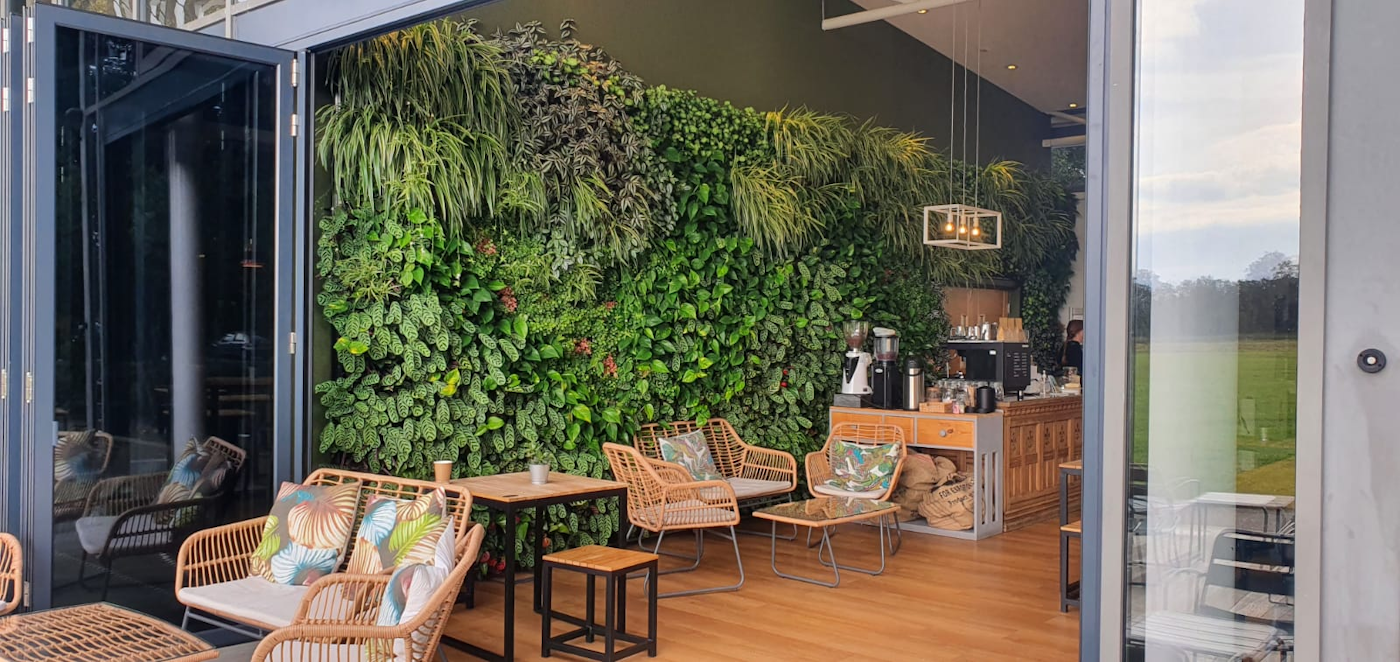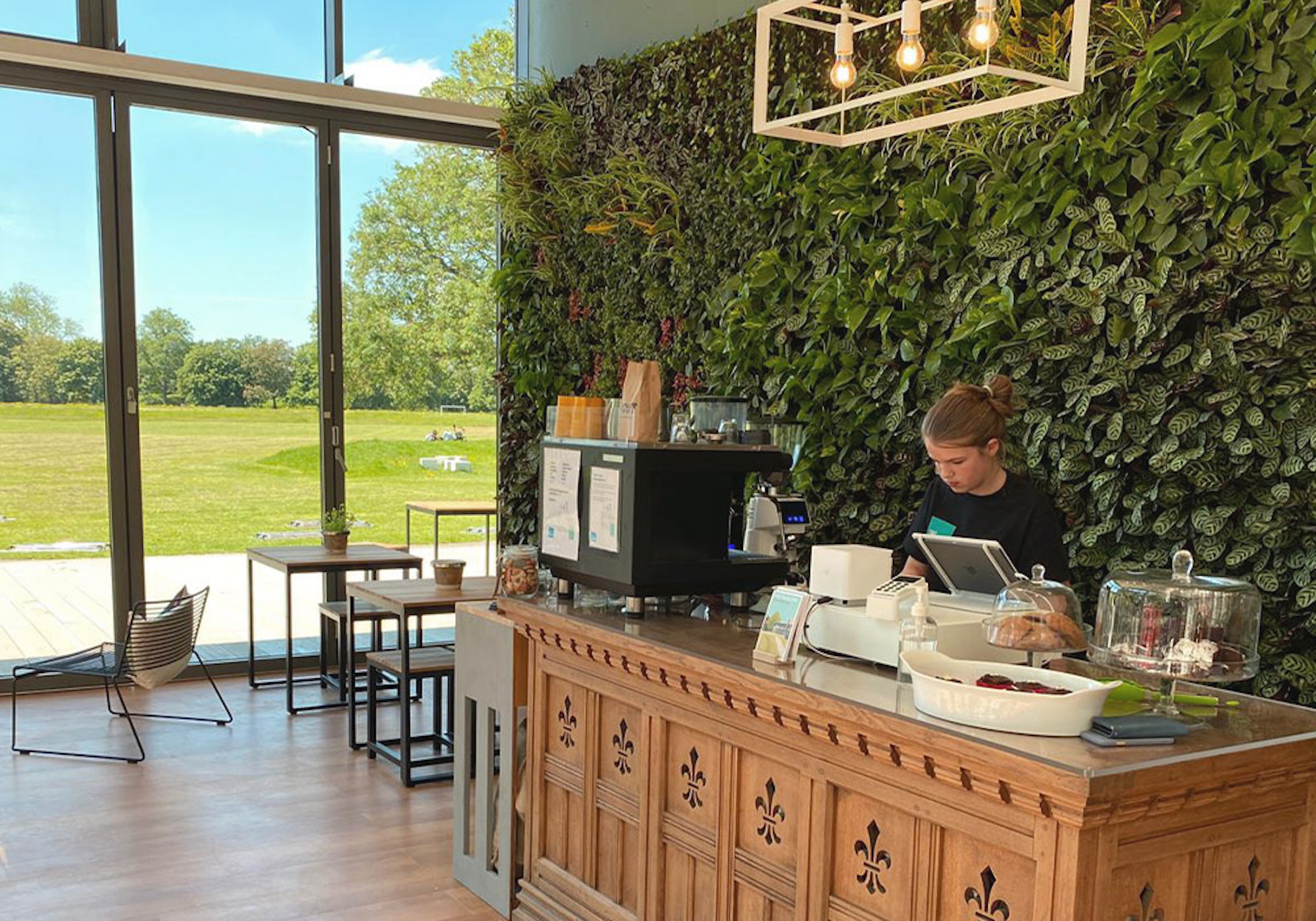Client Background
In their own words, The Pavilion is “a space for Mind Body Wellness” designed around the Chichester community. Working with local businesses in the creation of the space (which forms several purposes: fitness studio, therapy rooms, café, and an outdoor terrace), we were proud to be a part of this build with a great purpose.
Featured Solution
- Viritopia Living Wall System (Interior)
Size: 42m²
Project Drivers
Biophilia
Aesthetics


