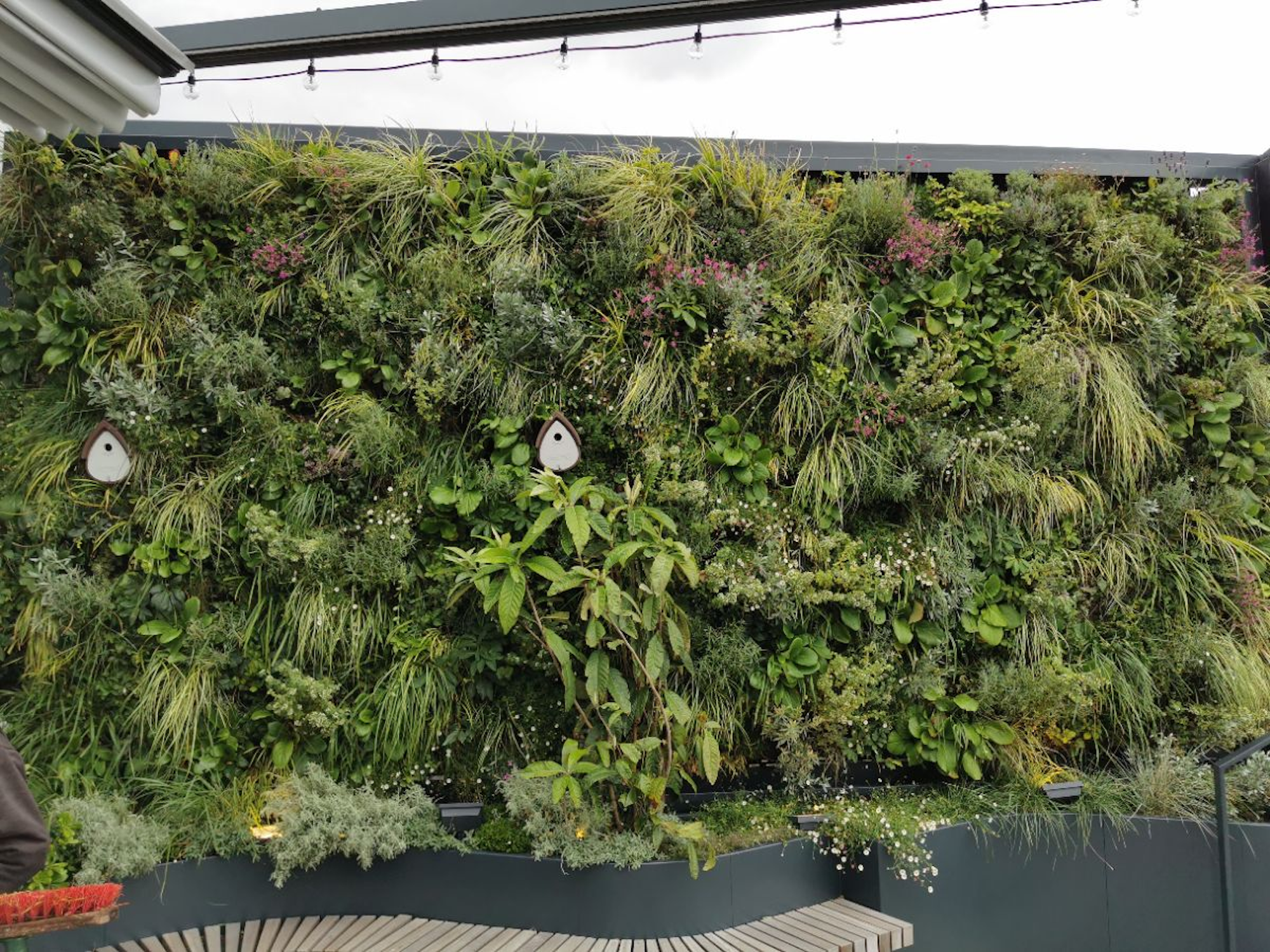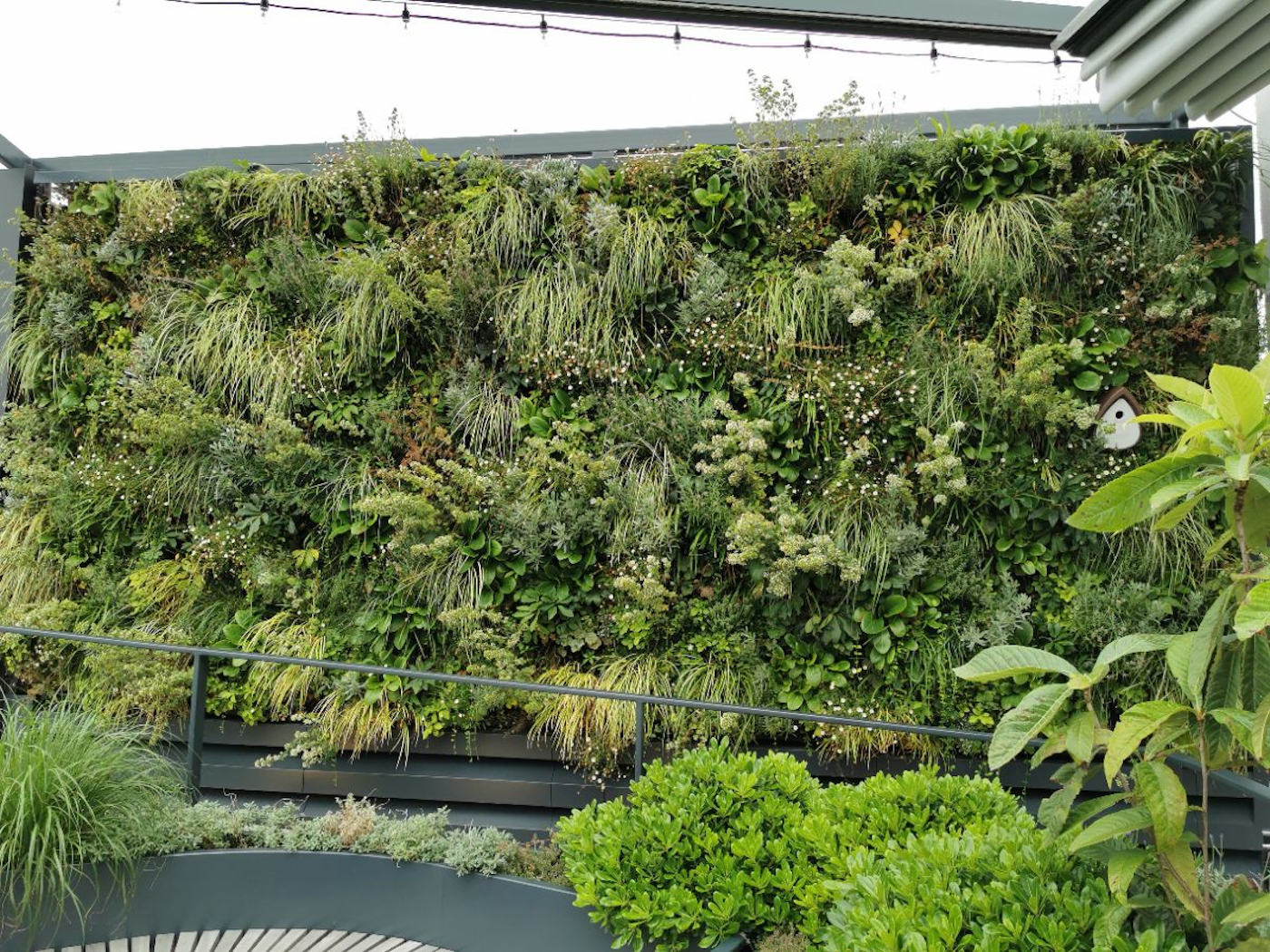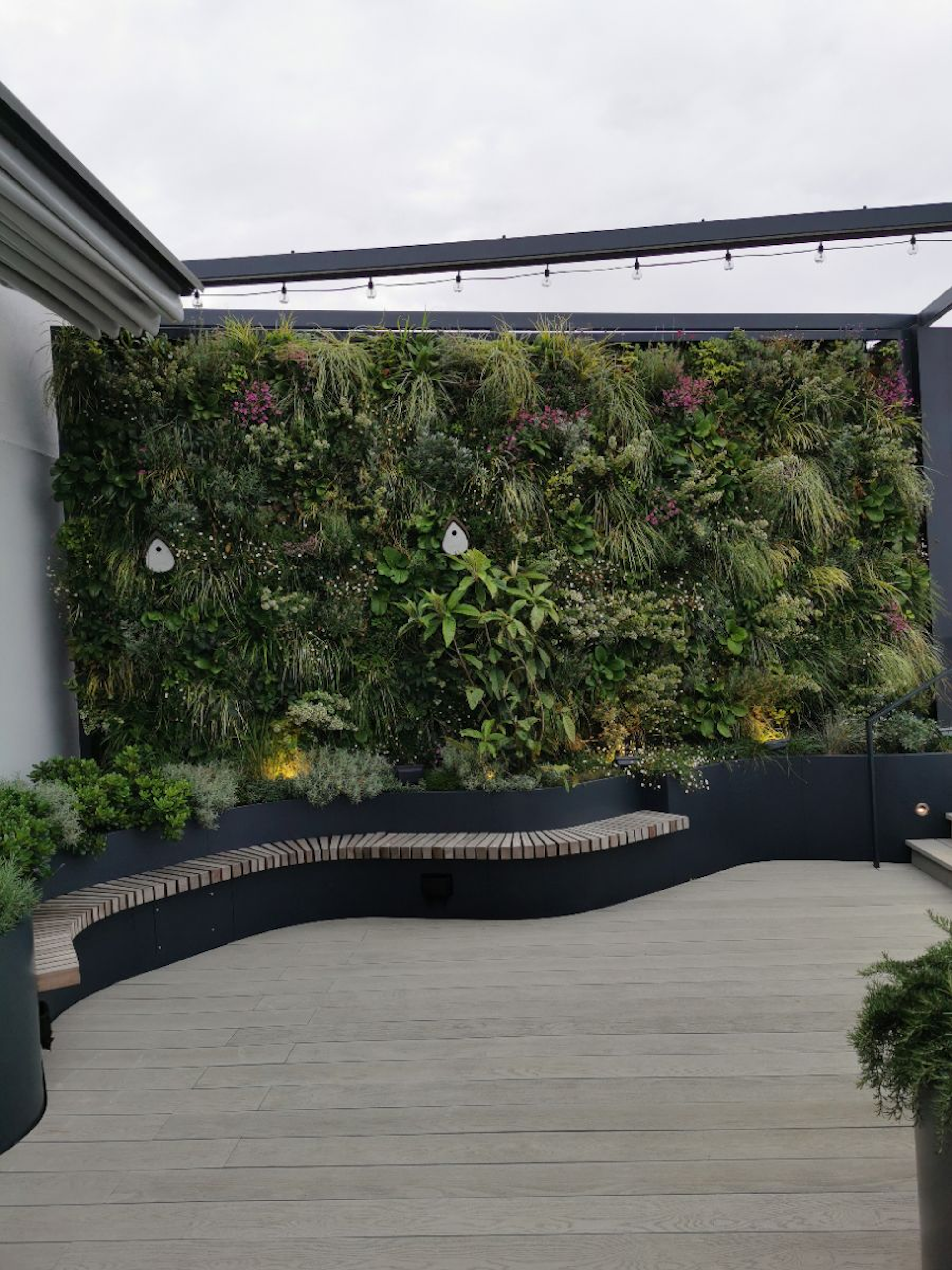Client Background
As part of Great Portland Estates, the works at 70/88 Oxford Street involved a new build of Oxford House, a multi-use building including offices, retail and apartments. We were brought in to work on the design of the vertical gardens on the roof terrace.
Featured Solution
- Viritopia Living Wall System (Exterior)
Size: 24m²
Project Drivers
Biodiversity
Biophilia
Aesthetics


