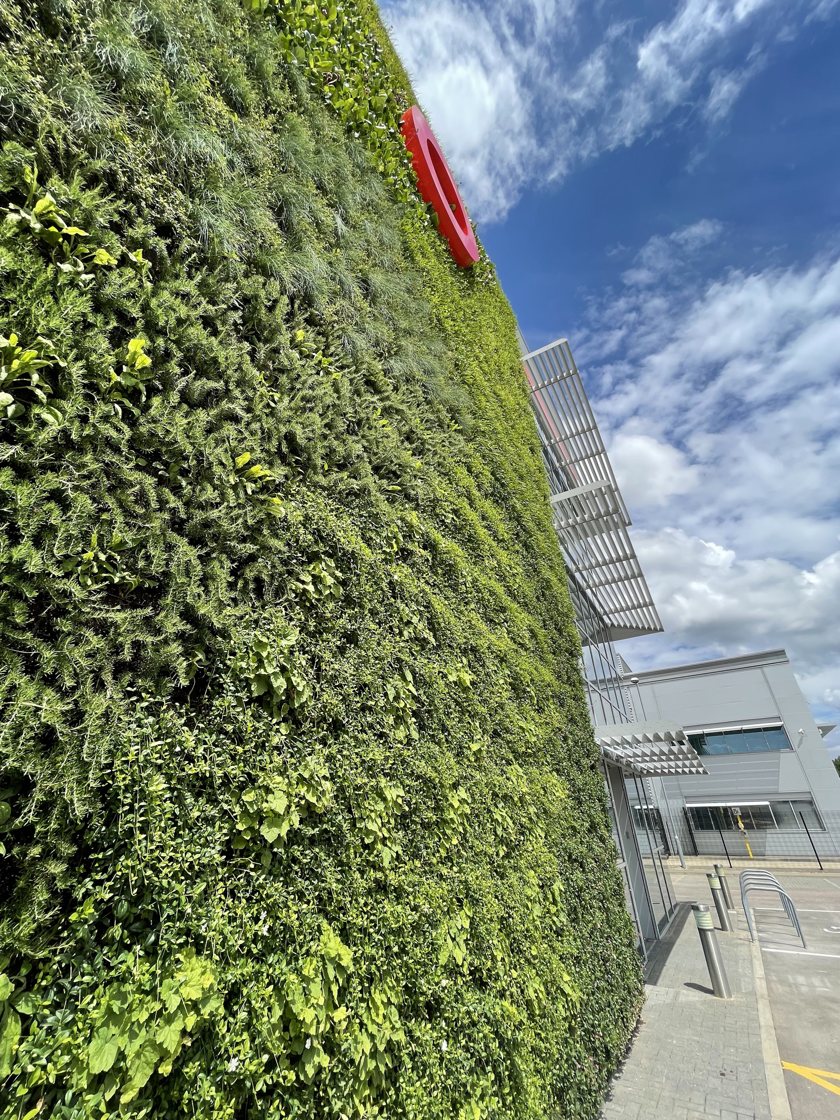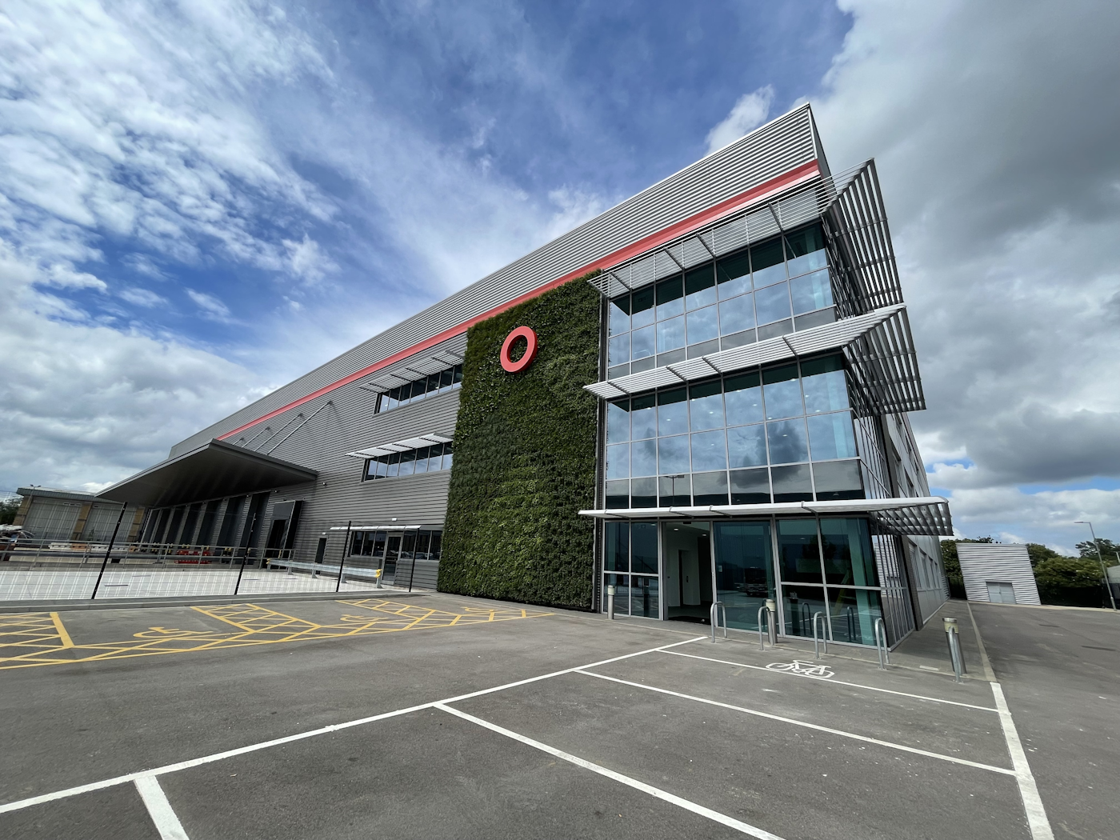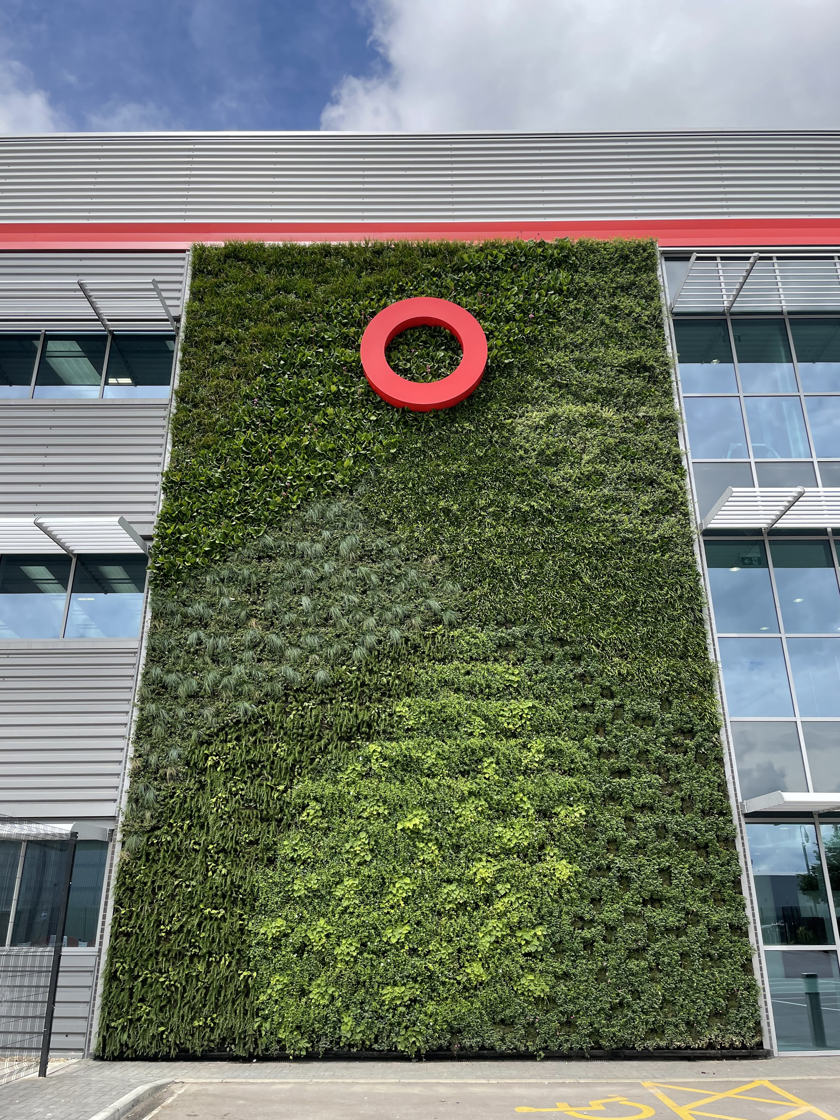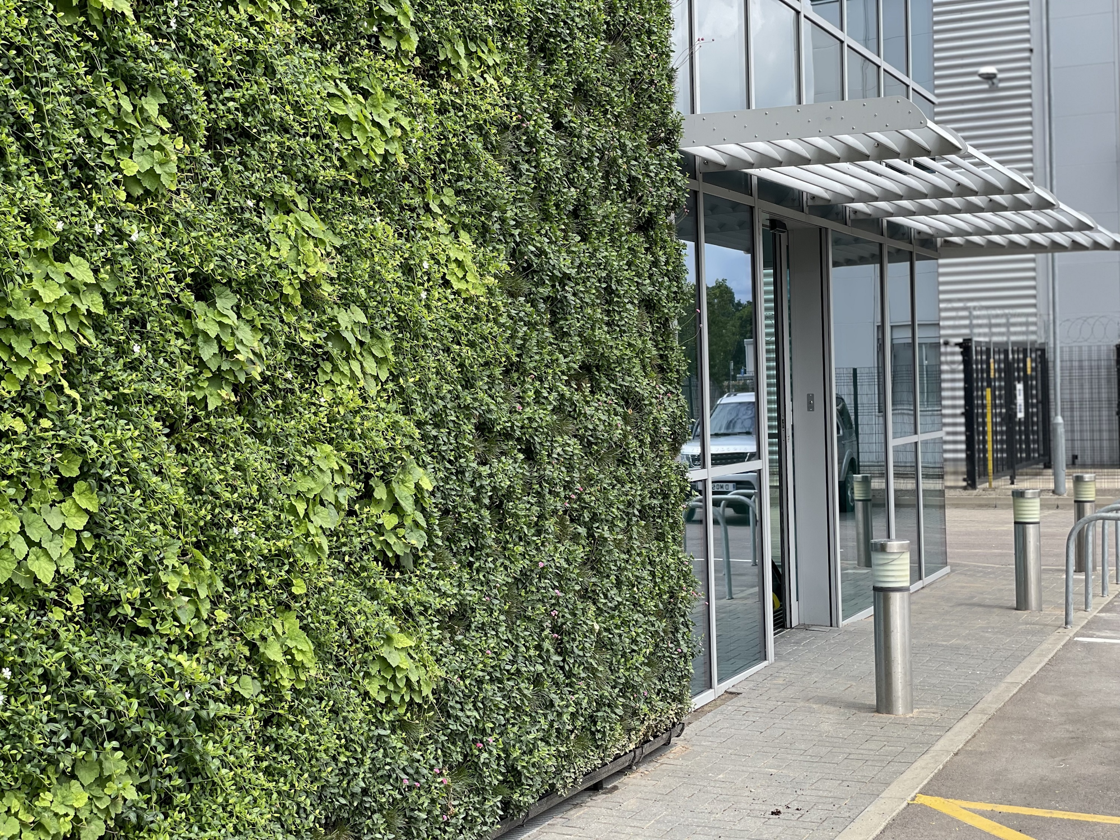Client Background
One of the largest and most established SEGRO esates, this West London industrial estate offers, in SEGRO’s words “unrivalled connectivity to Central London and Heathrow”. Viritopia were contracted by Bowden Moss to design, supply and install a large living wall on the site.
Featured Solution
- Viritopia Living Wall System (Exterior)
Size: 96m²
Project Drivers
Aesthetics



