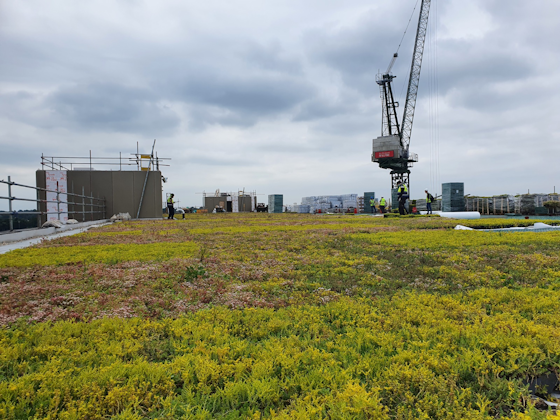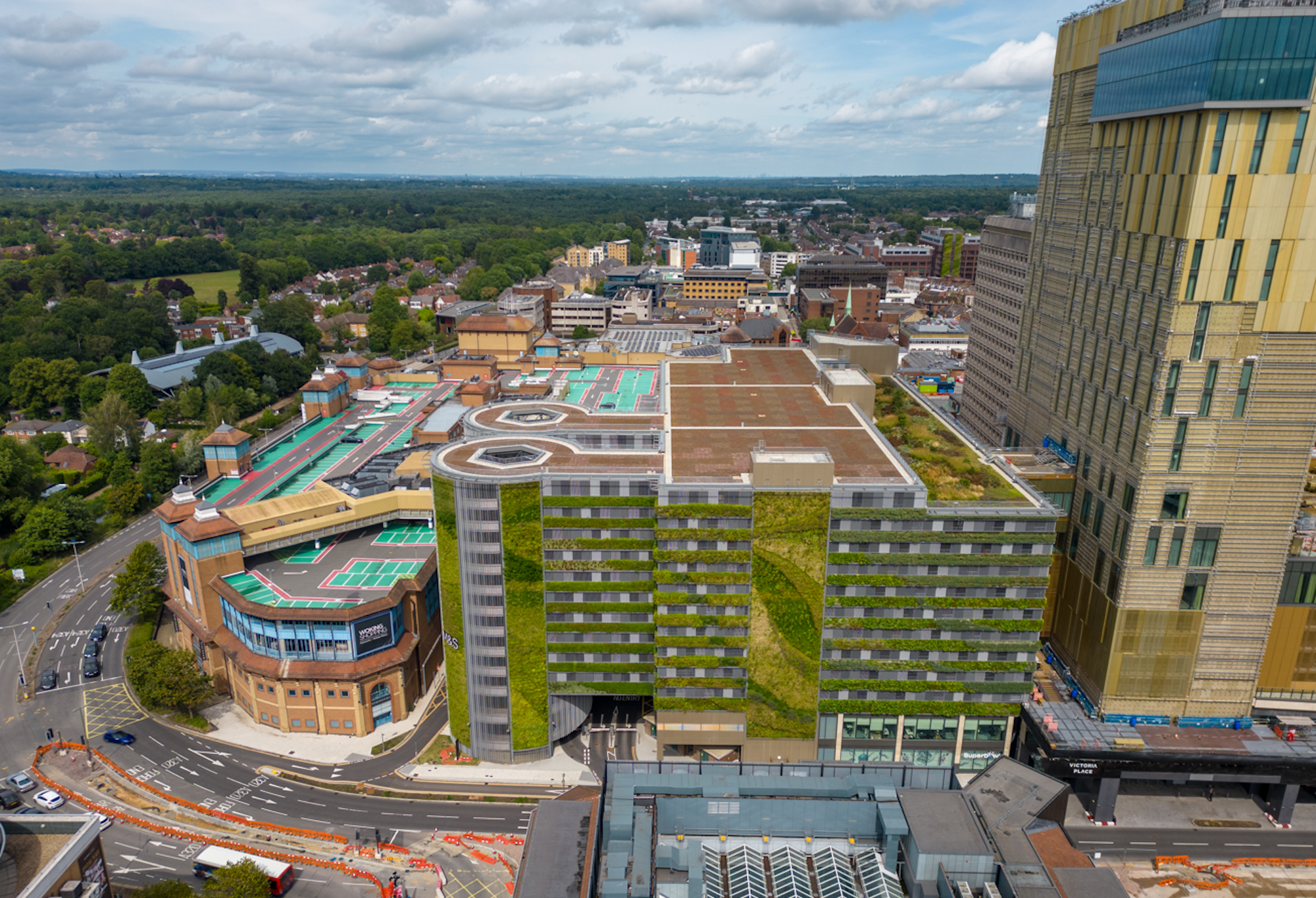Project Background
As part of the huge regeneration project in Woking, the Victoria Square development involved this multi-storey car park, which is where we got involved. Led by Sir Robert McAlpine, this transformation is a joint venture between Woking Borough Council and shopping centre owner and investor, Moyallen Group. Our work at Dukes Court was also part of the larger regeneration project, which is complete and can be viewed here. We worked alongside Maple Sunscreening who delivered their rainscreen cladding system.
Featured Solutions
- Viritopia Living Wall System (Exterior)
- Viritopia Green Roofs
Size: 1,700m²
Project Drivers
Biodiversity
Air Quality
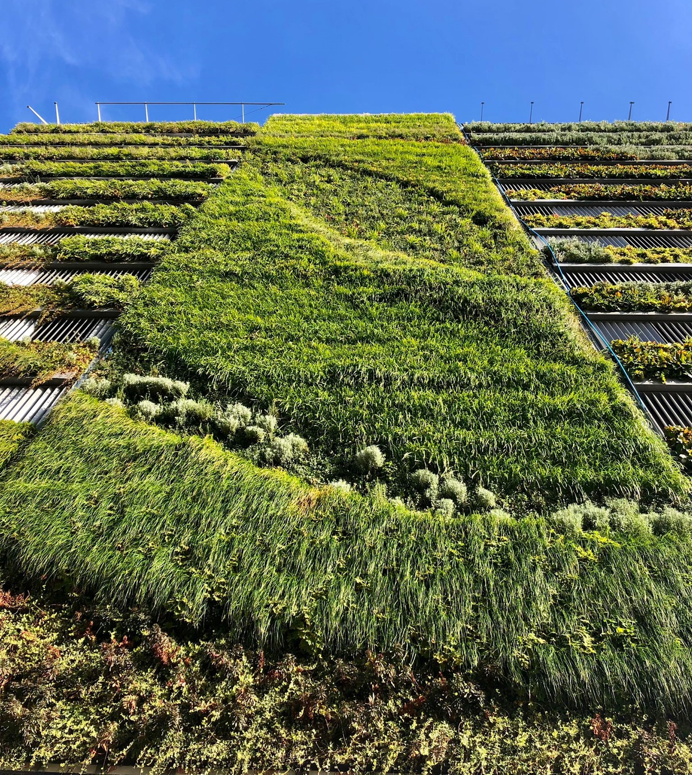
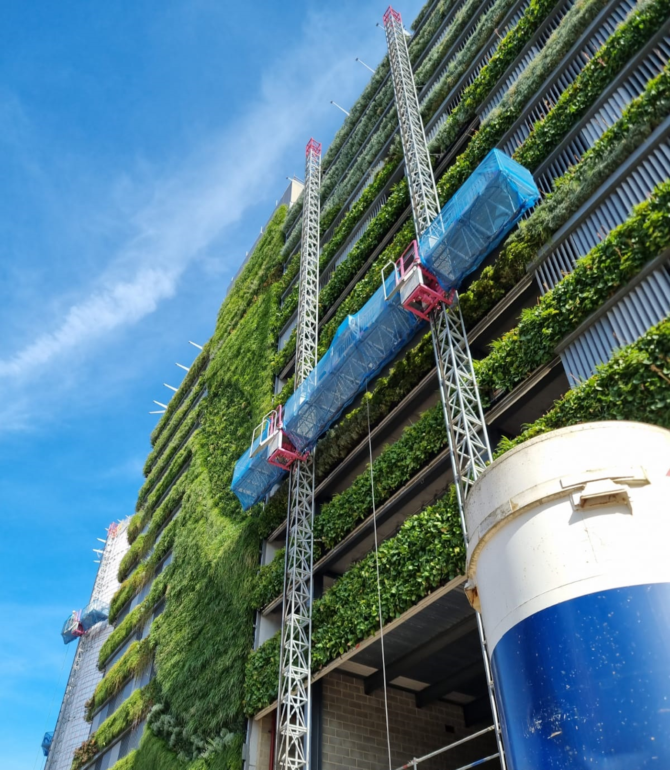
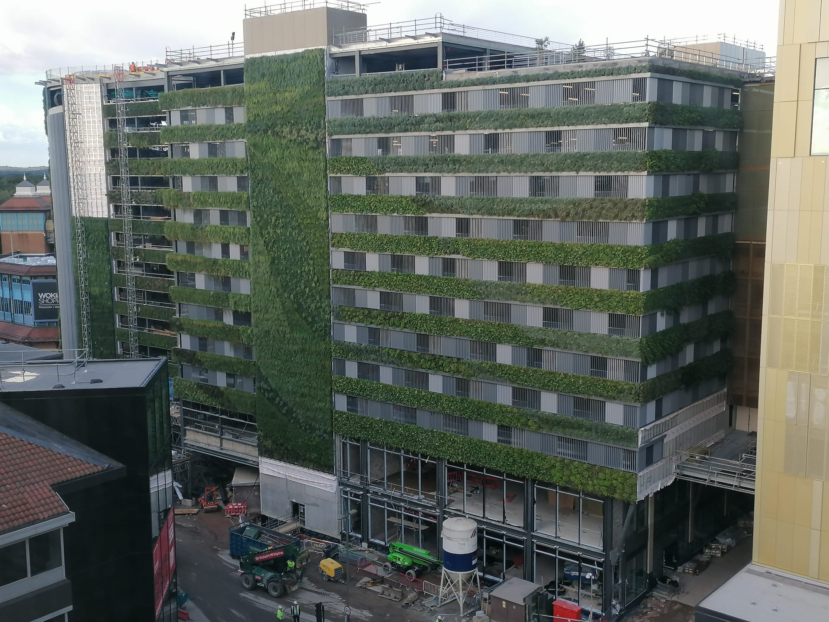
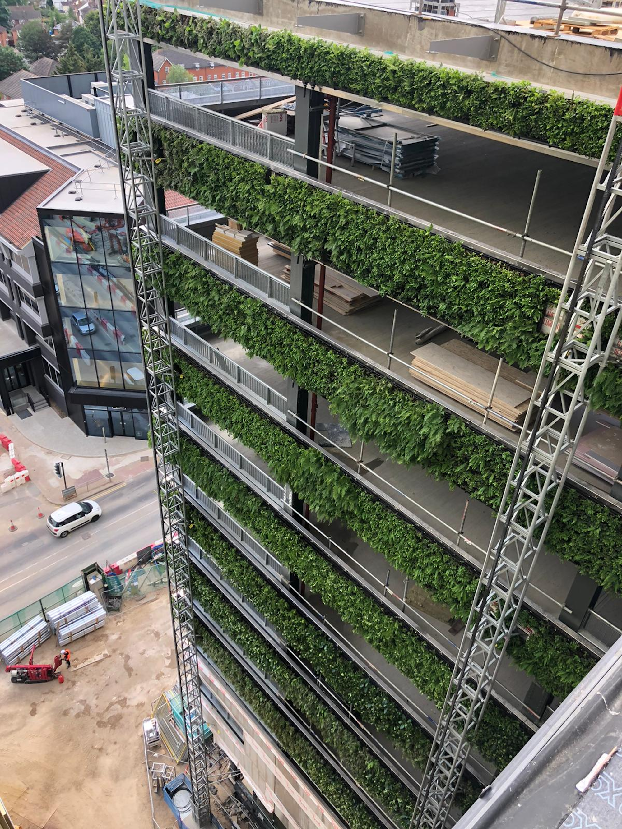
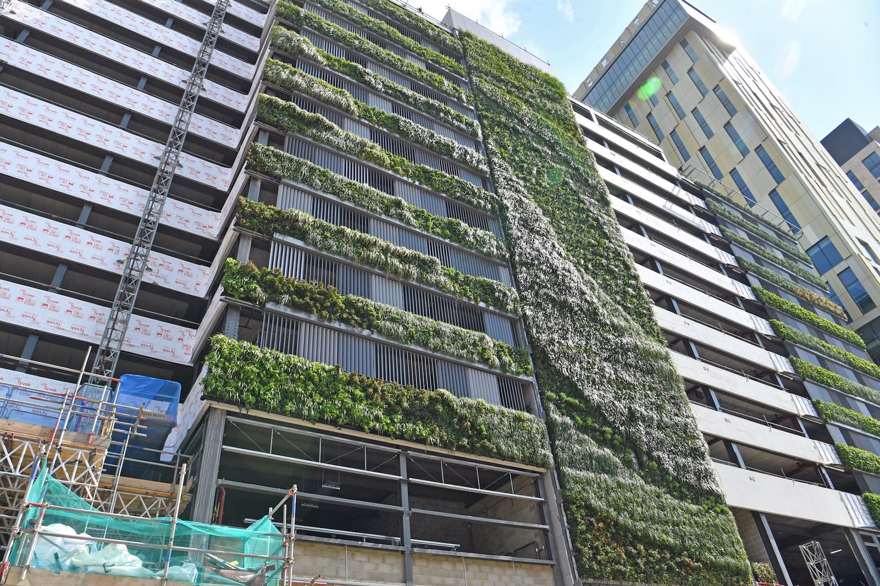
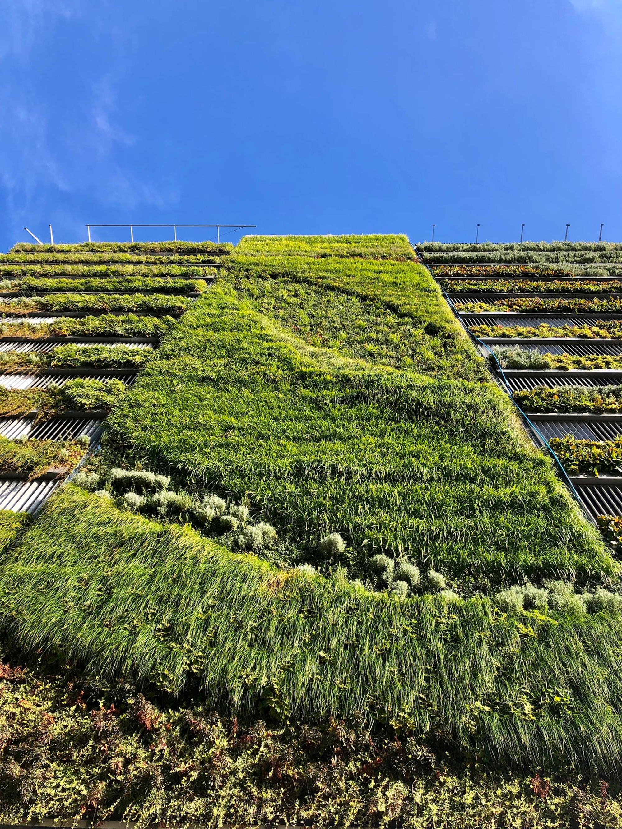
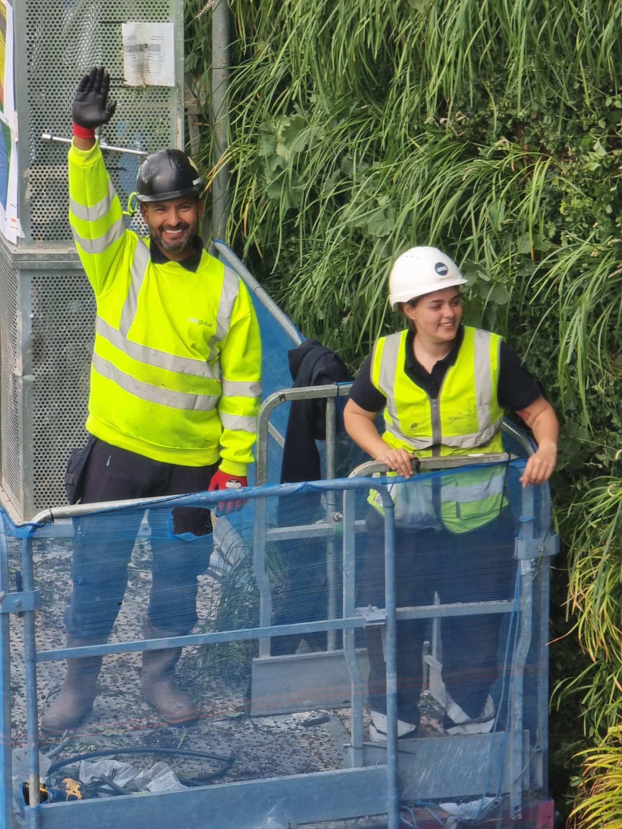
_drbbb.jpeg?w=2000&q=90&auto=format&fit=crop&crop=edges,focalpoint&fm=png)
