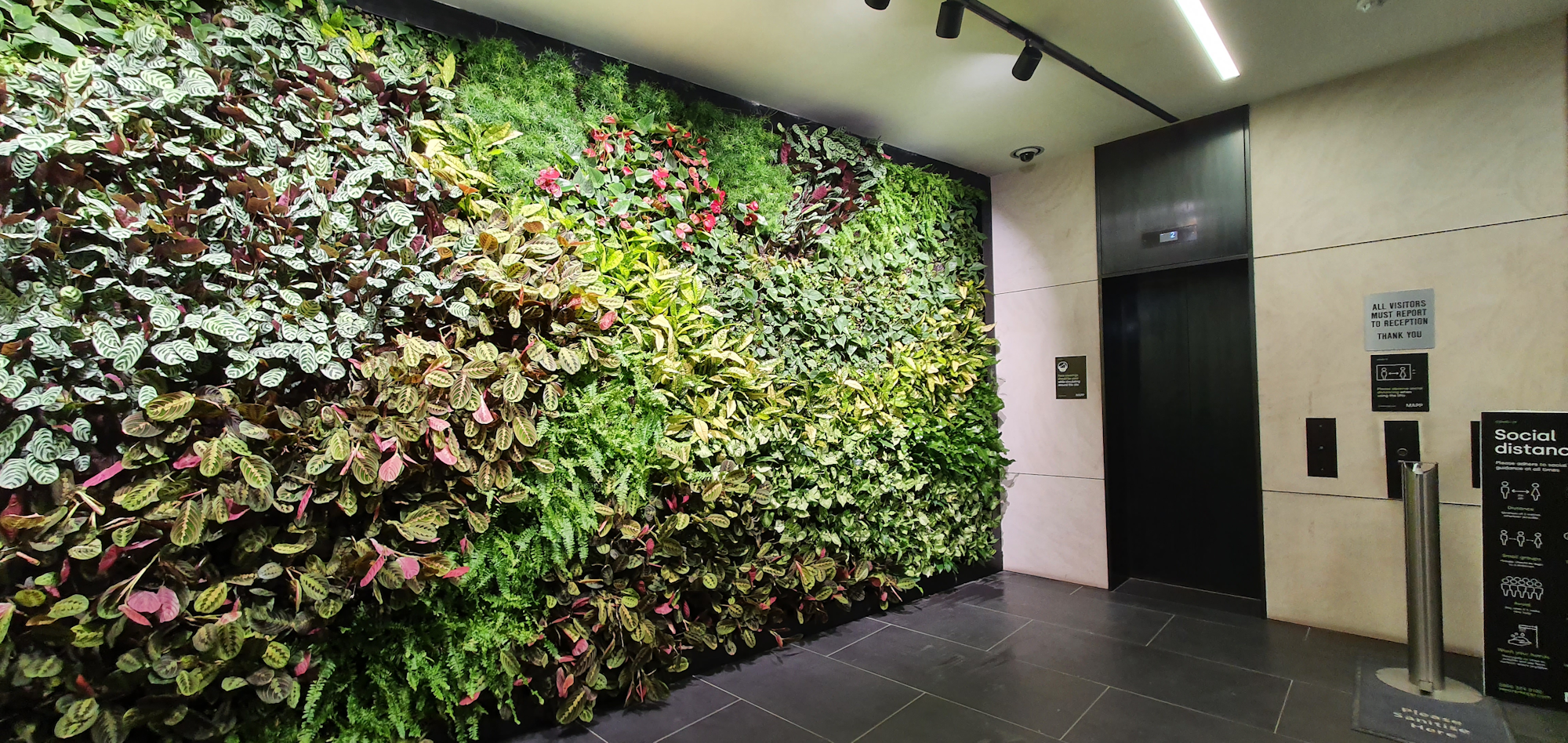Client Background
Featured Solutions
- Viritopia Living Wall System (Interior)
Size: 15m²
Project Drivers
Biophilia
Aesthetics

2022 London, United Kingdom
Size: 15m²
Biophilia
Aesthetics
_nqelz.jpg?w=1400&q=90&auto=format&fit=crop&crop=edges,focalpoint&fm=png)
Located in a lift waiting area, we focused on creating a big impact with colours, leaf size and shape, and the pattern in which the plants are placed. The green wall completely elevates the area and adds a memorable design statement which the science of biophilia shows makes us mentally and physically feel better, and therefore perform better. (We wrote a blog post on this phenomenon, which you can read here).
