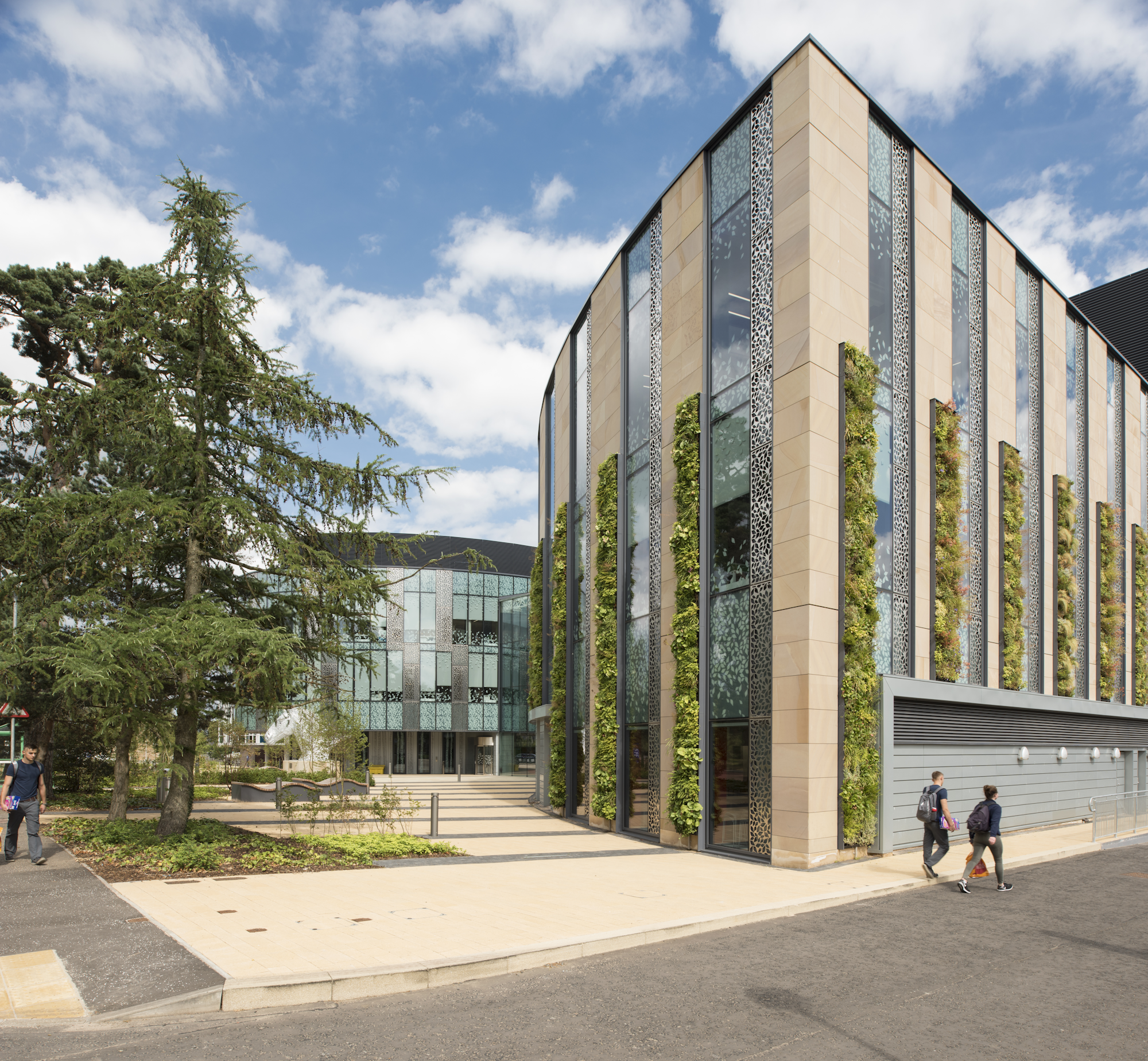Client Background
Designed by Atkins Global, the £23 million Charnock Bradley Building at the university's Royal (Dick) School of Veterinary Studies provides a place at the heart of the university campus for staff, students, and businesses to share ideas, innovations and research. It is part of the University of Edinburgh's four-phase, 20-year development of the campus to establish it as a world-leading centre of excellence for animal science.
Featured Solutions:
- Viritopia Living Wall System (Interior and Exterior)
Size: 300m² +
Industry: Universities, Colleges & Schools
Project Drivers
Biodiversity
Biophilia
Air Quality

%20-%20Copy_qwcjn.jpg?w=1400&q=90&auto=format&fit=crop&crop=edges,focalpoint&fm=png)

