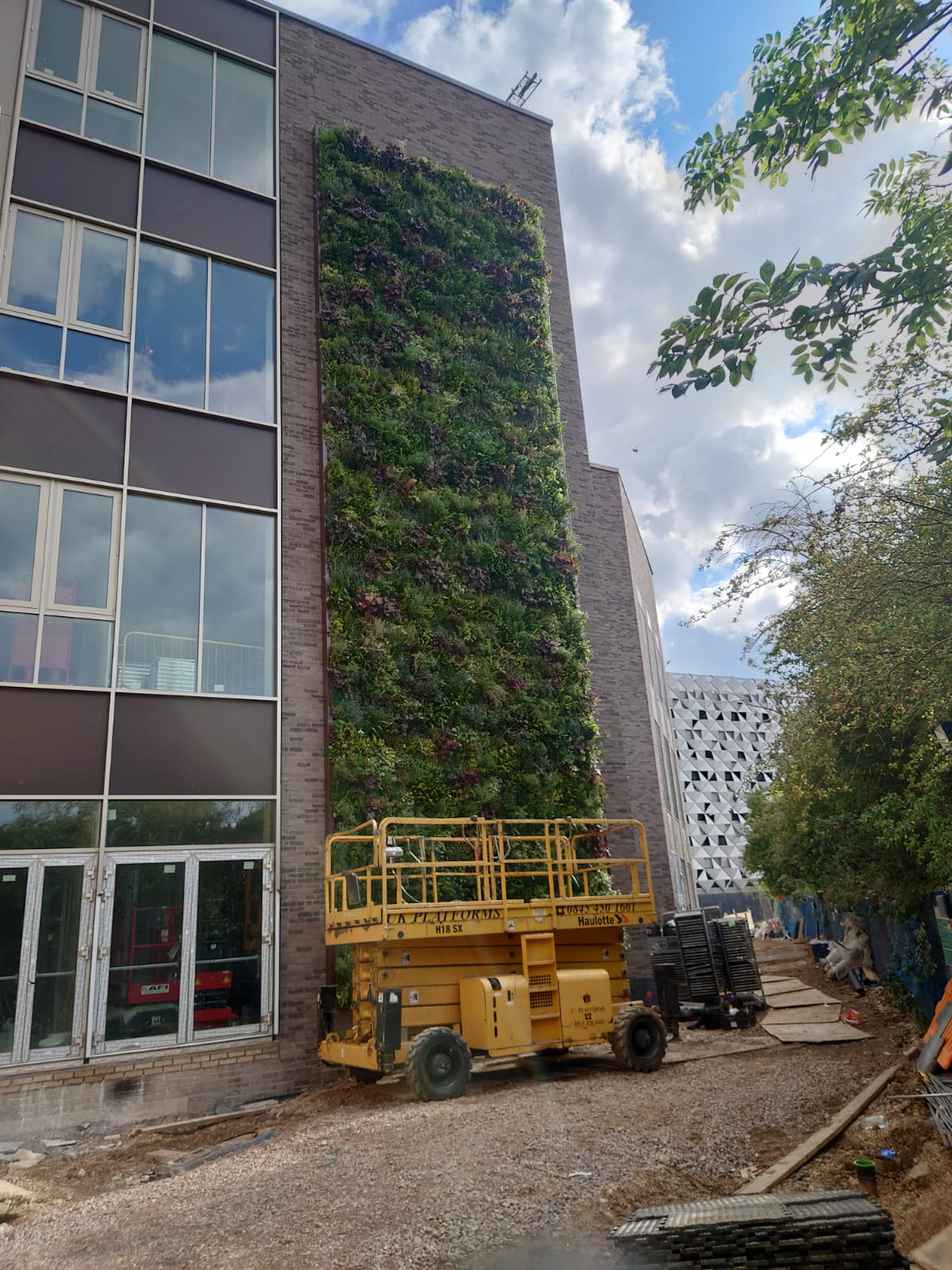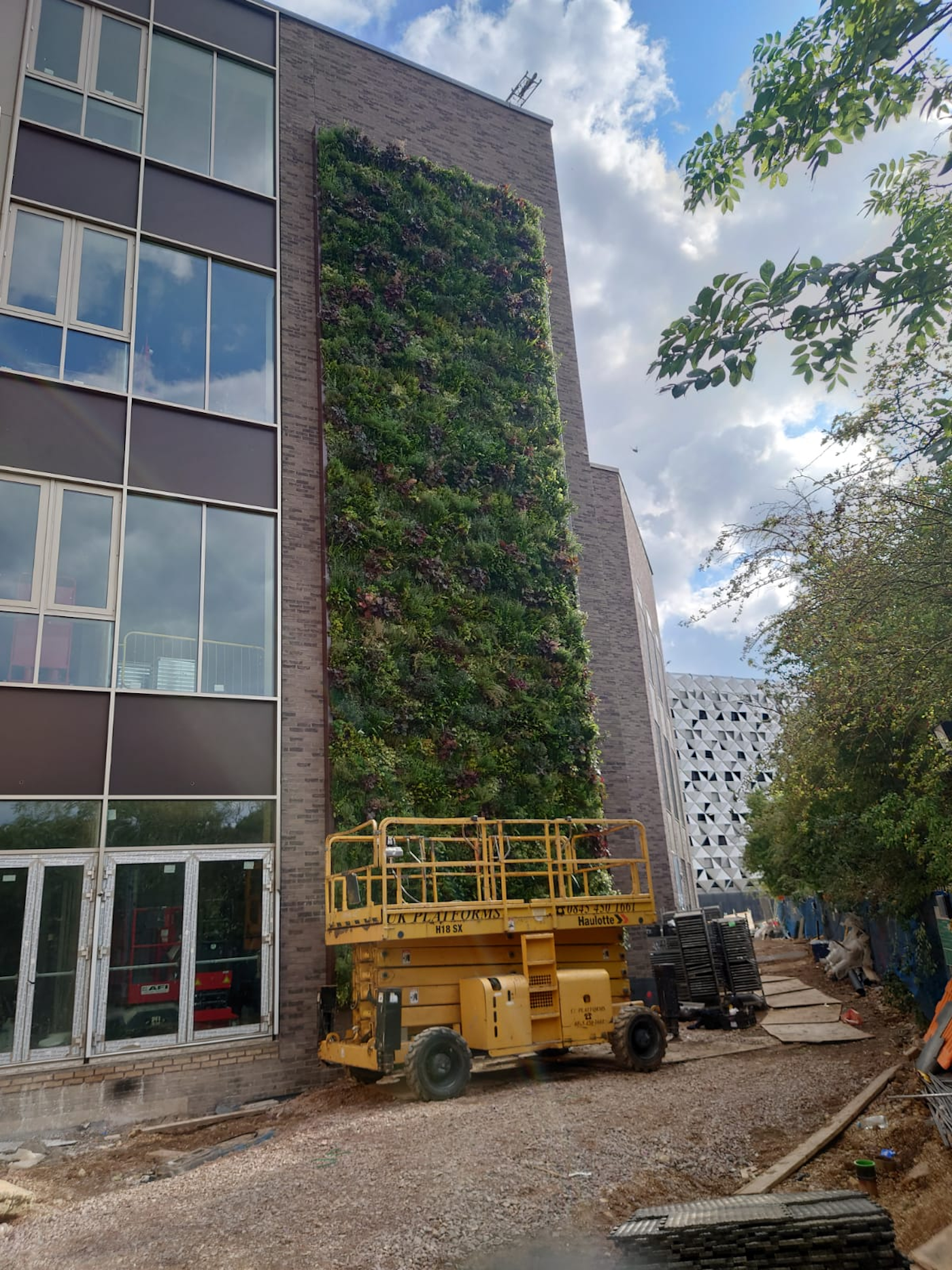Client Background
The new teaching and learning centre at University of Leicester was given planning permission in 2019, to deliver over 8,000m2 of new space including lecture theatres, flat floor teaching and exhibition space. We were specified by Associated Architects to design and build the external green wall.
Featured Solution
- Viritopia Living Wall System (Exterior)
Size: 74m²
Project Drivers
Biophilia
Aesthetics

