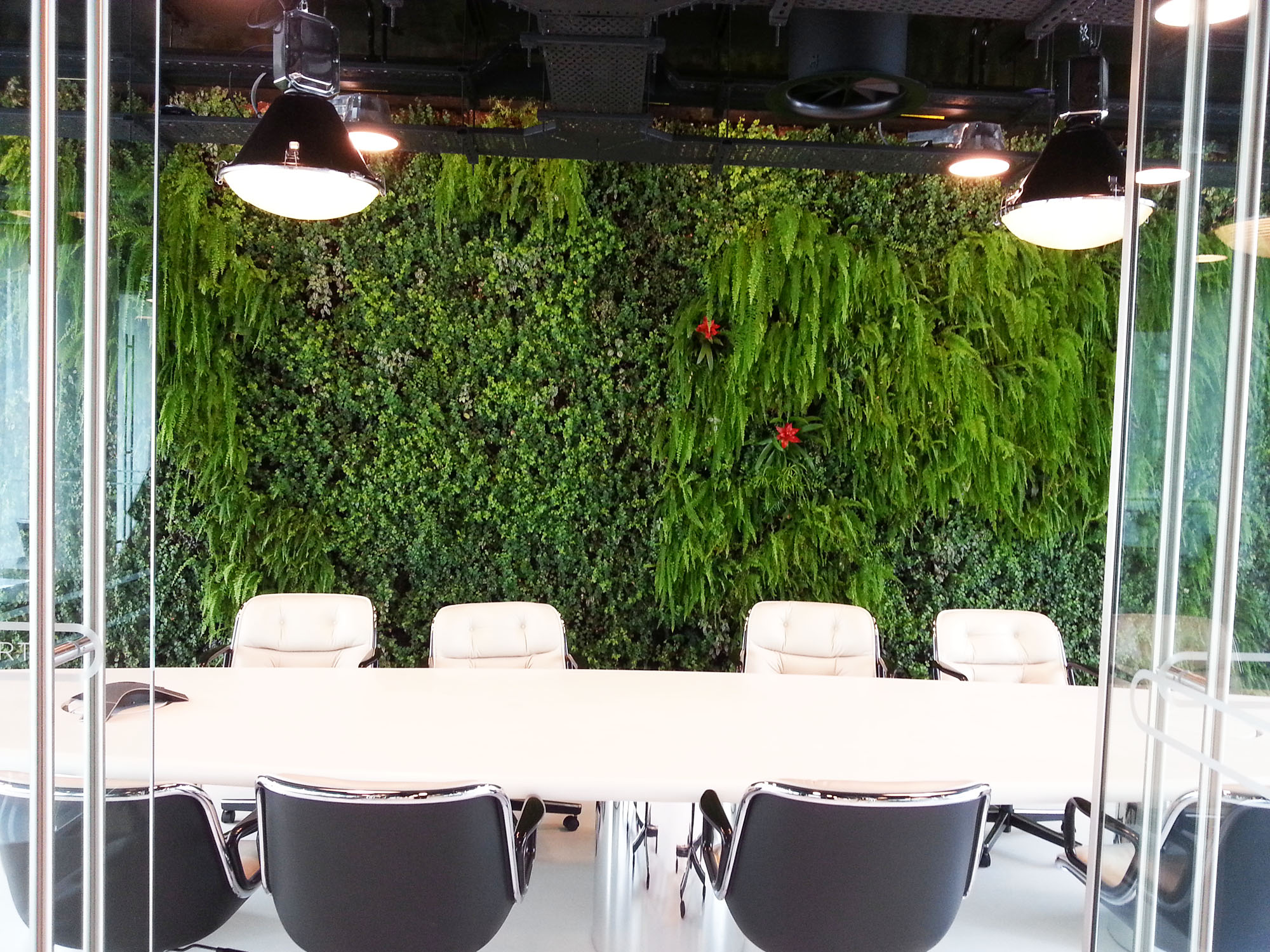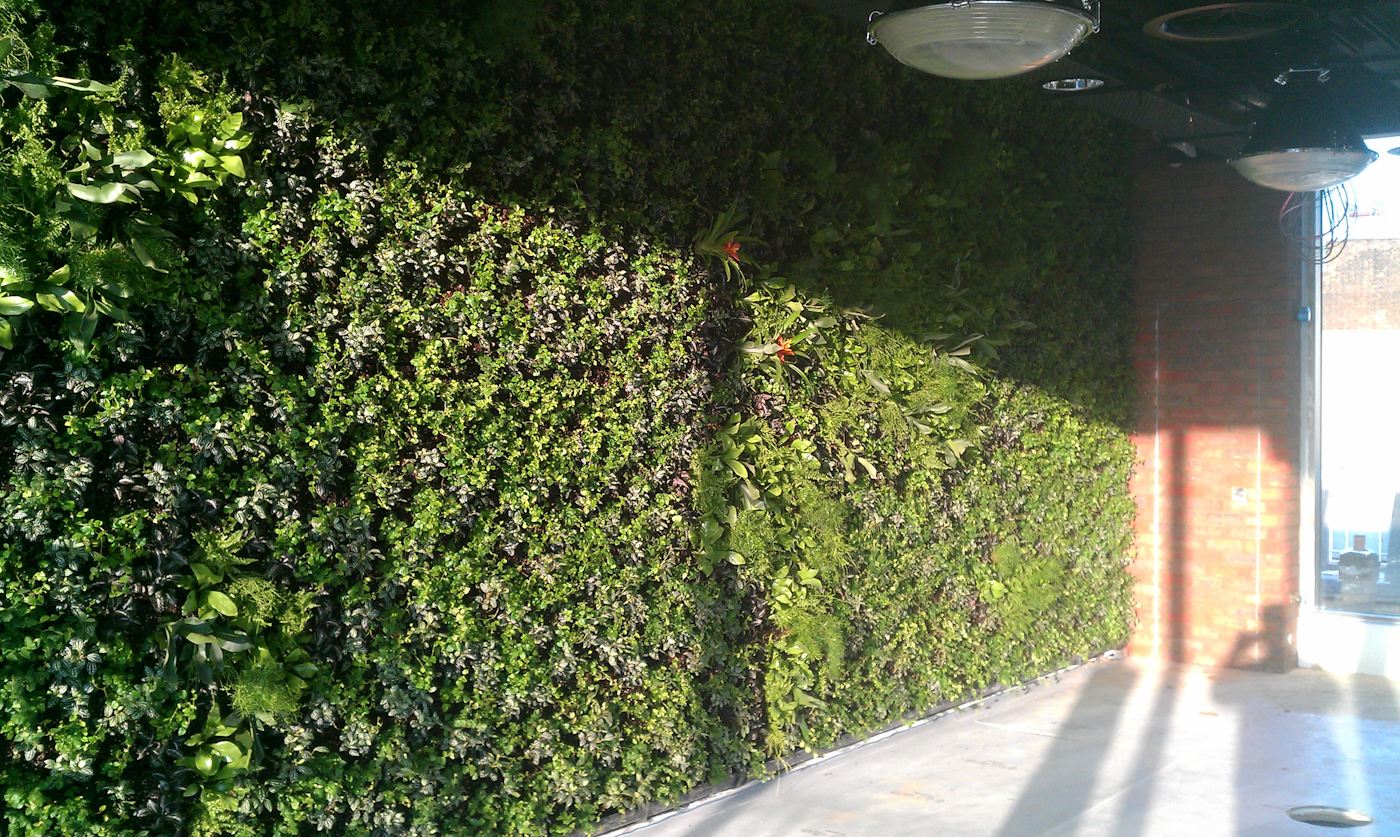Client Background
This private client owns an office with a board room in Savile Row.
Featured Solution
- Viritopia Living Wall System (Interior)
Size: 1m² - 25m²
Project Drivers
Aesthetics

2012 London, United Kingdom
This private client owns an office with a board room in Savile Row.
Size: 1m² - 25m²
Aesthetics

The Viritopia Living Wall was installed in the boardroom and provides a luxurious green back drop to any discussions held within.
