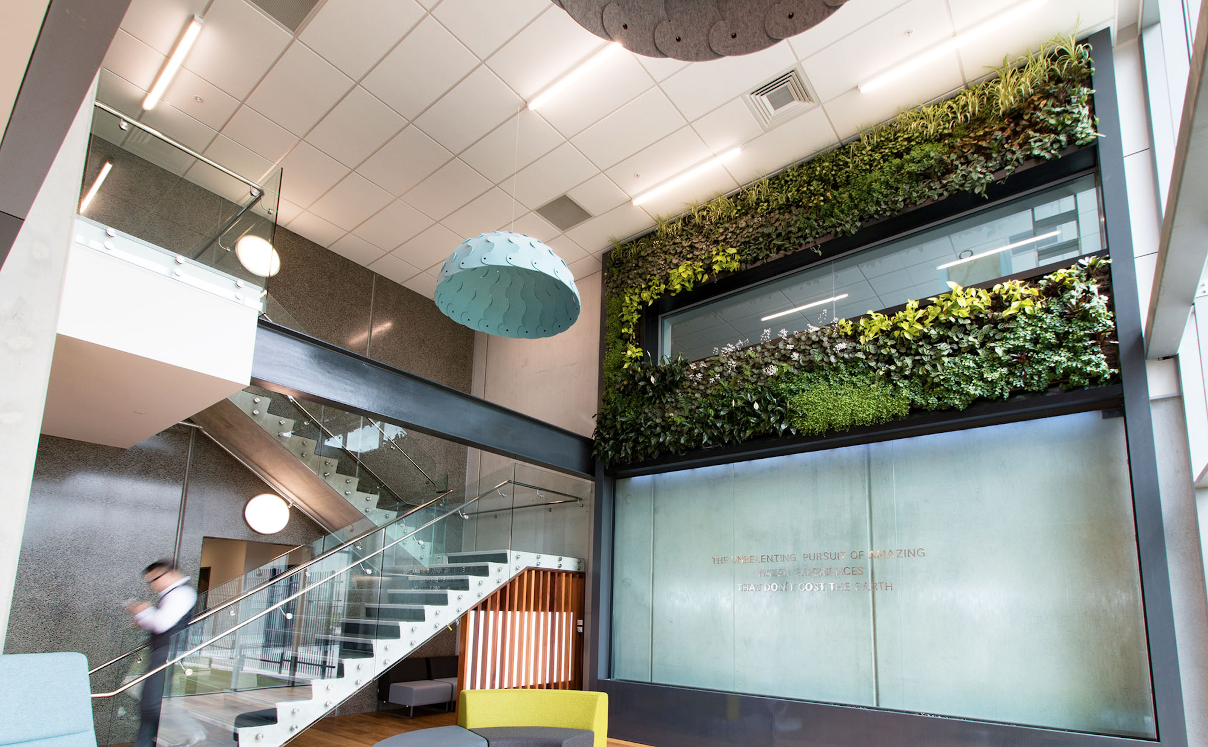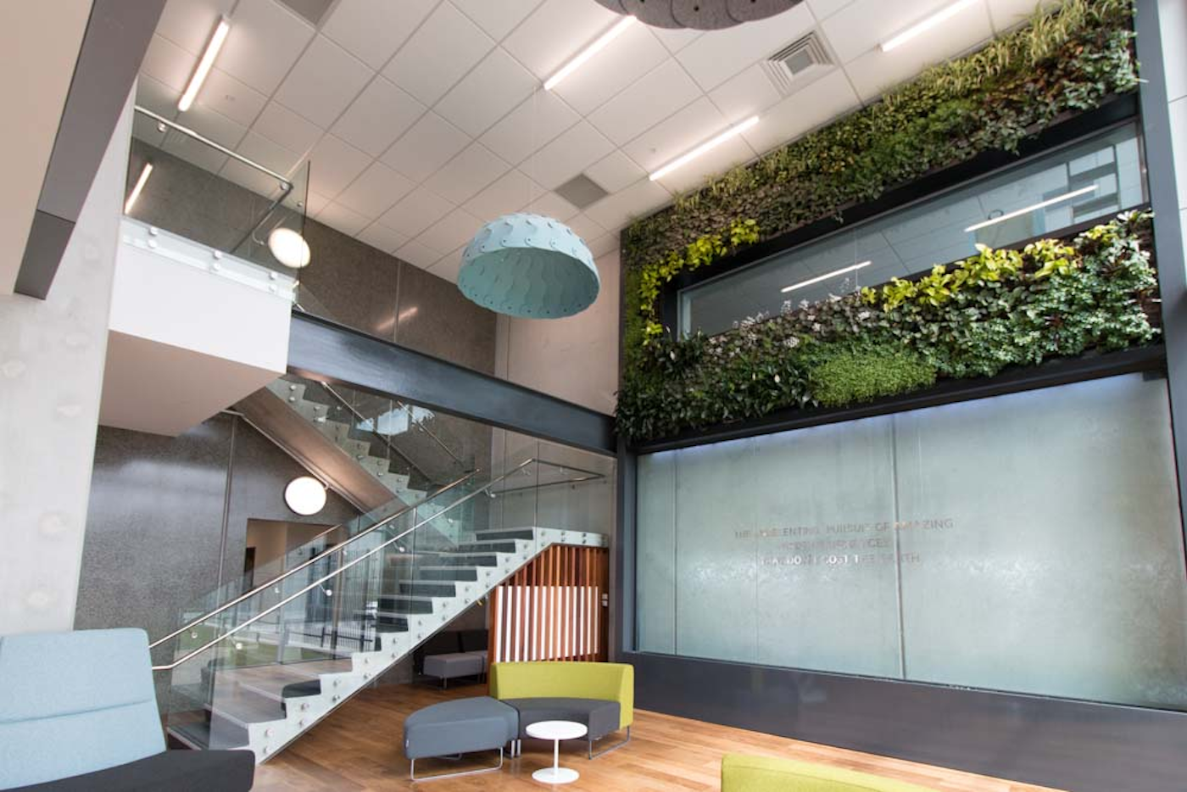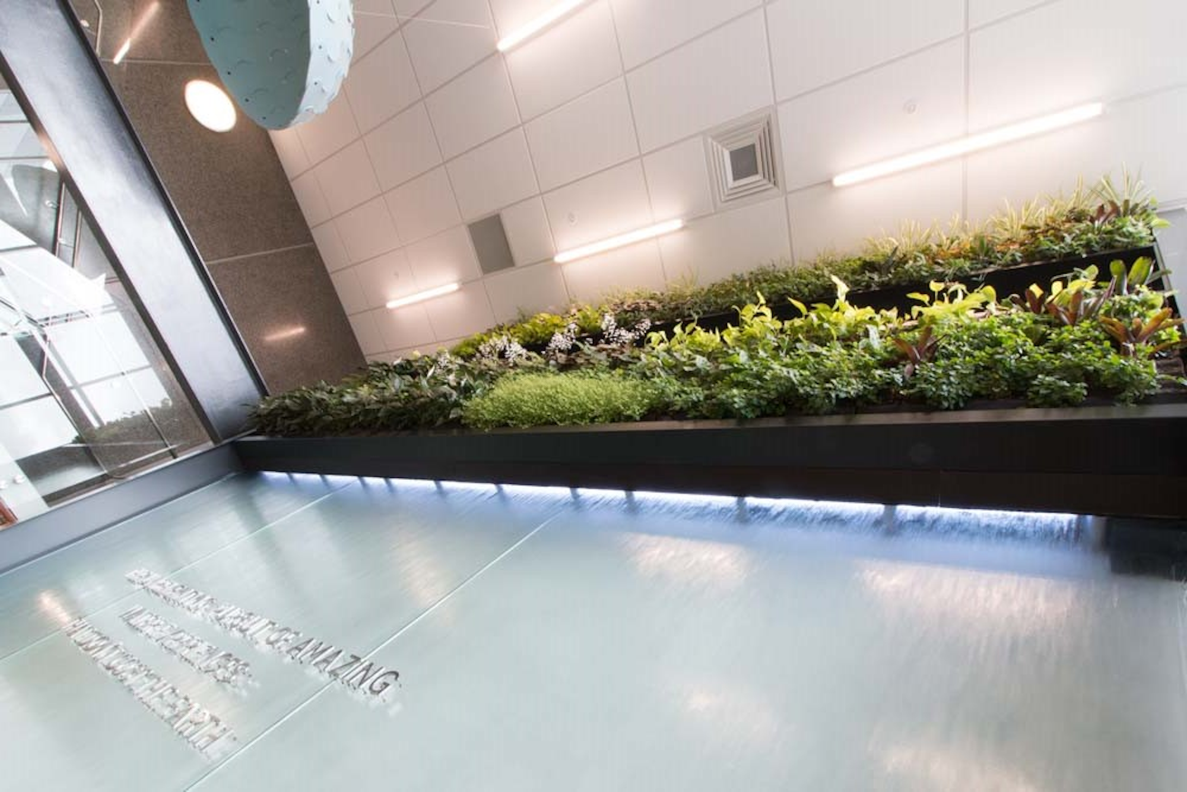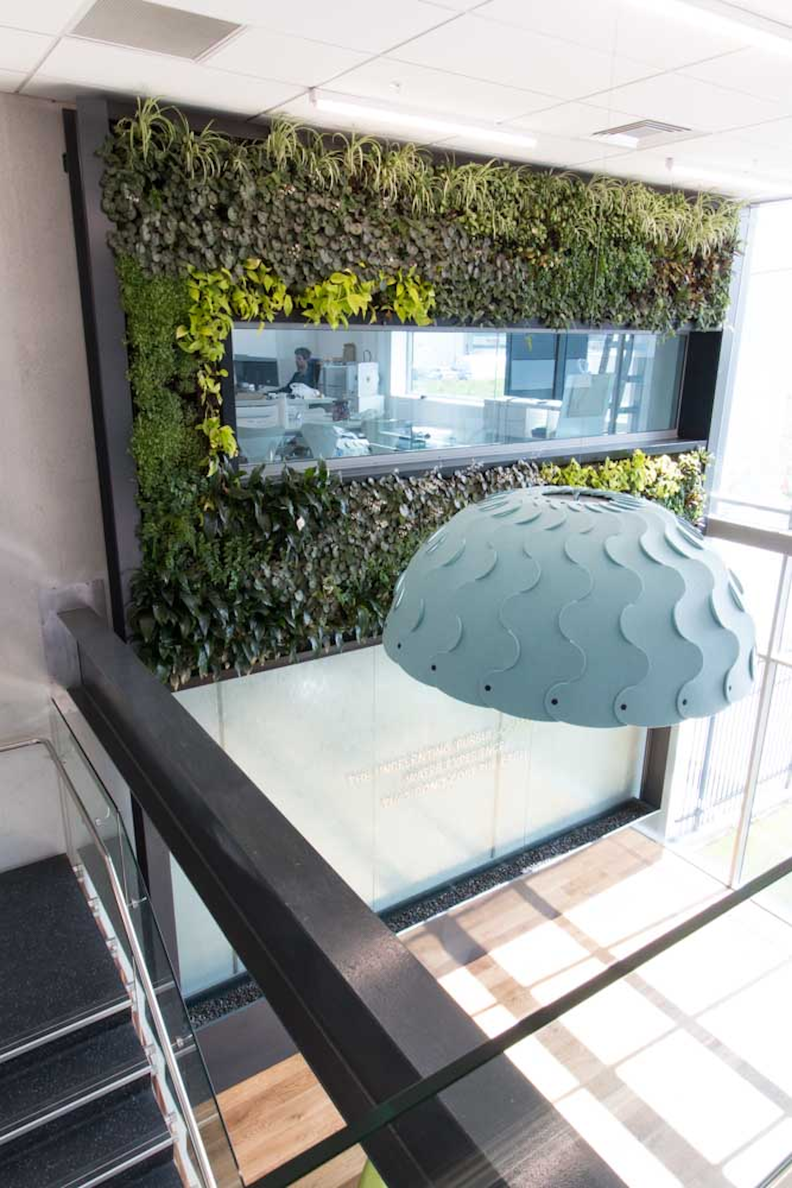Client Background
Methven Ltd have existed since 1886 to "create amazing water experiences" and are celebrating 130 years in business. As a lifestyle brand they go beyond just supplying showers and tapware, investing in water technologies that help the planet as well as their clients. When planning their new head office in Auckland, New Zealand, their specifier Unispace decided that an Viritopia Living Wall would be a great way to make a significant impact in the entrance. The new Showroom was formally opened by the Prime Minister of New Zealand; John Key.
Featured Solutions
- Viritopia Living Wall System (Interior)
Size: 1m² - 25m²
Industry: Office & Workspace
Project Drivers
Biophilia
Aesthetics



