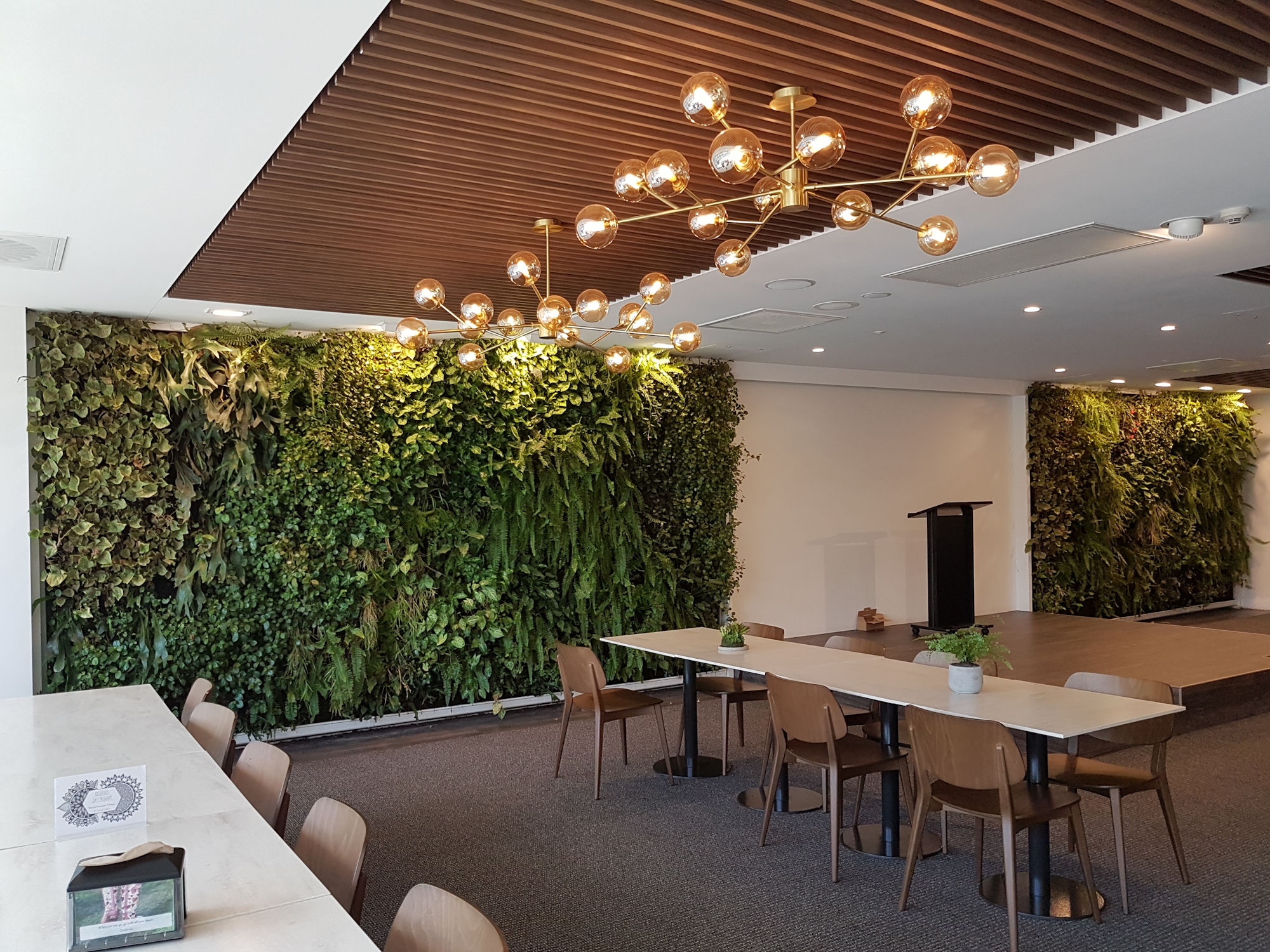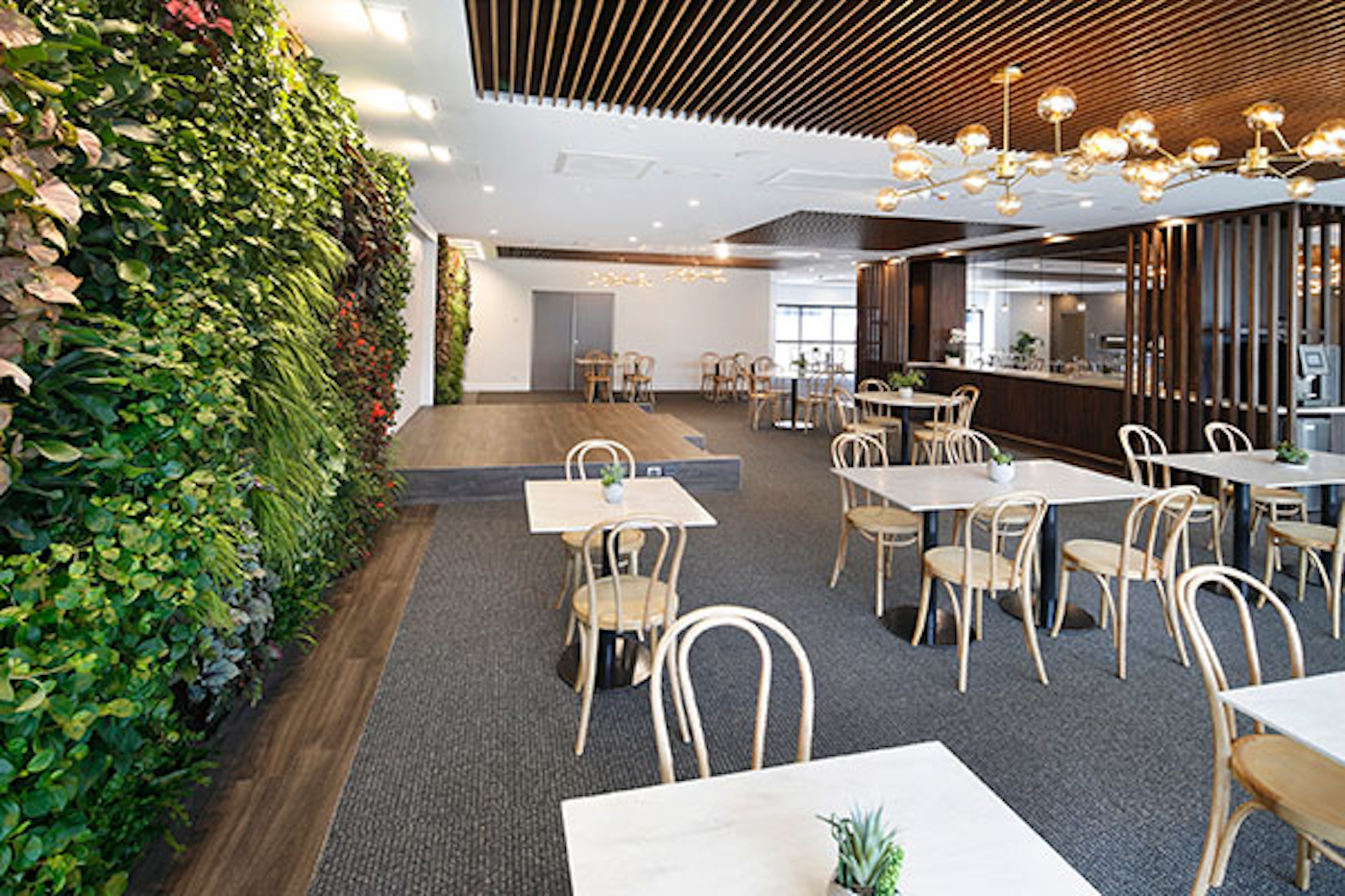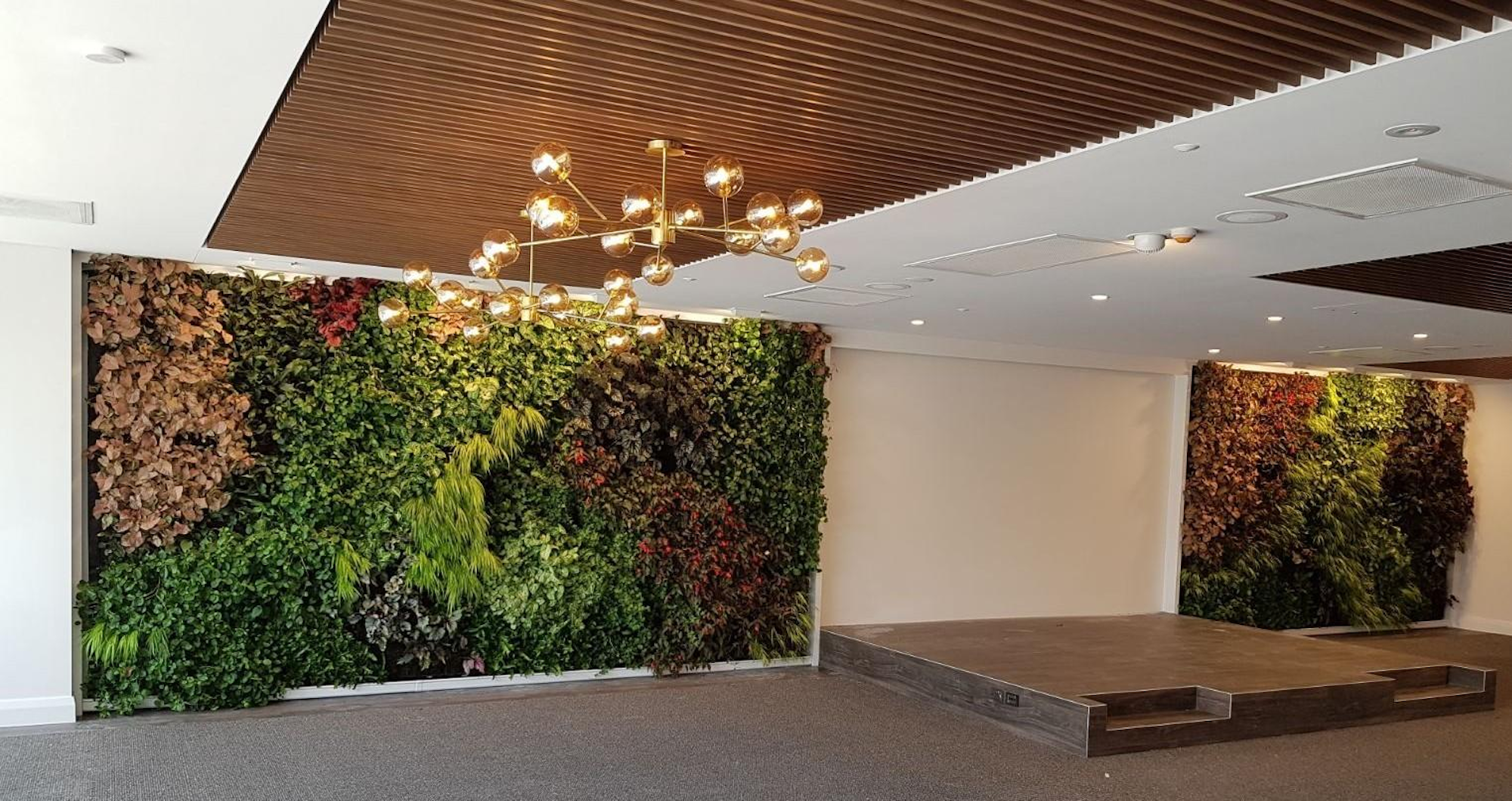Client Background
Ramsay Health Care has been providing patient-centered care for years, and the Northside Clinic at St. Leonards is an extension of their vision for good patient health. The new multistorey facility at Northside Clinic is a purpose-built mental health facility with 112 single rooms, day services and on site consulting suites, replacing The Northside Clinic in Greenwich, which was the second hospital to open under Paul Ramsay in 1973.
Featured Solutions
- Interior Living Wall
Size: 25m² - 150m²
Industry: Healthcare
Project Drivers
Biophilia
Social Impact
Air Quality


