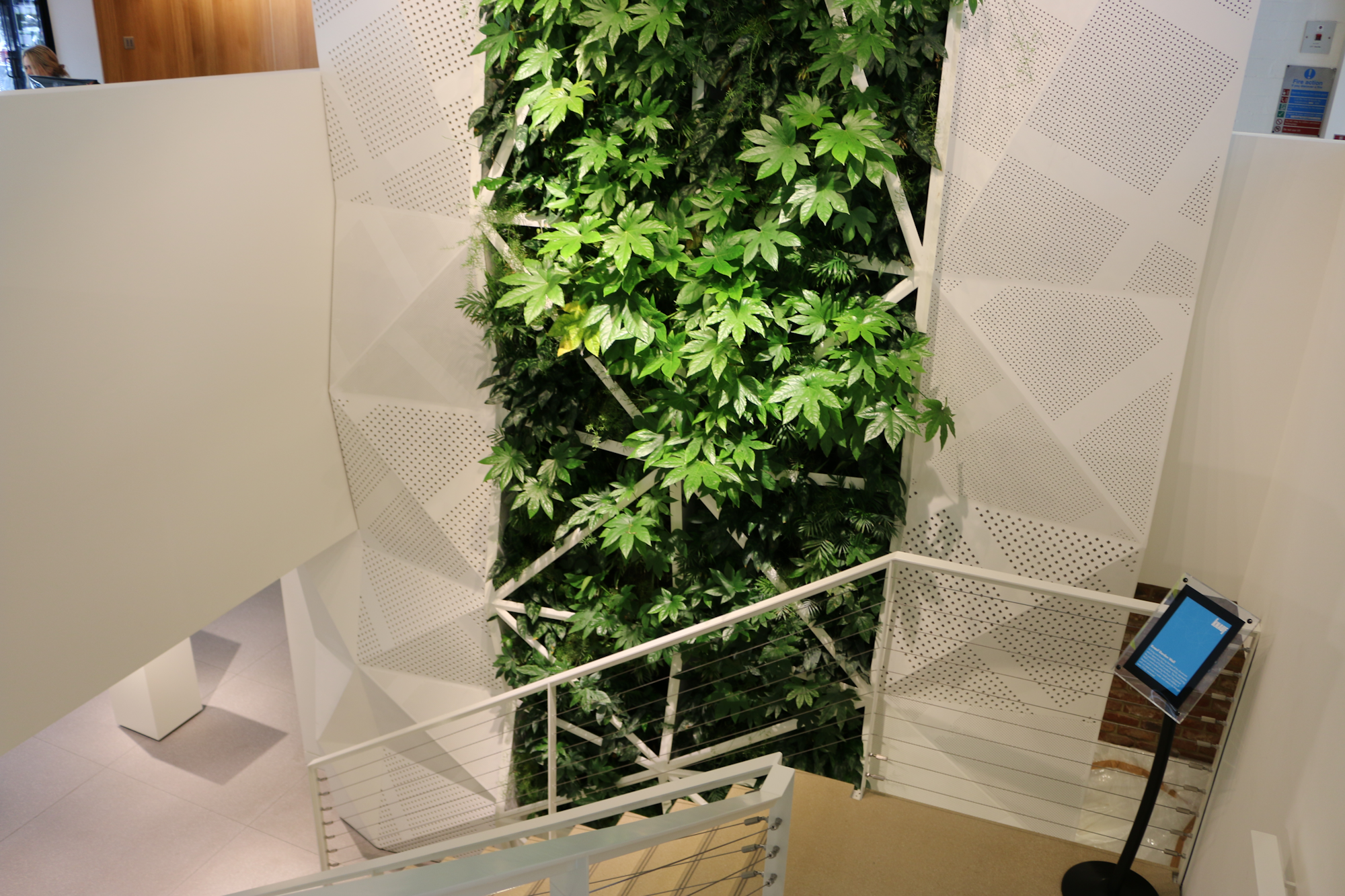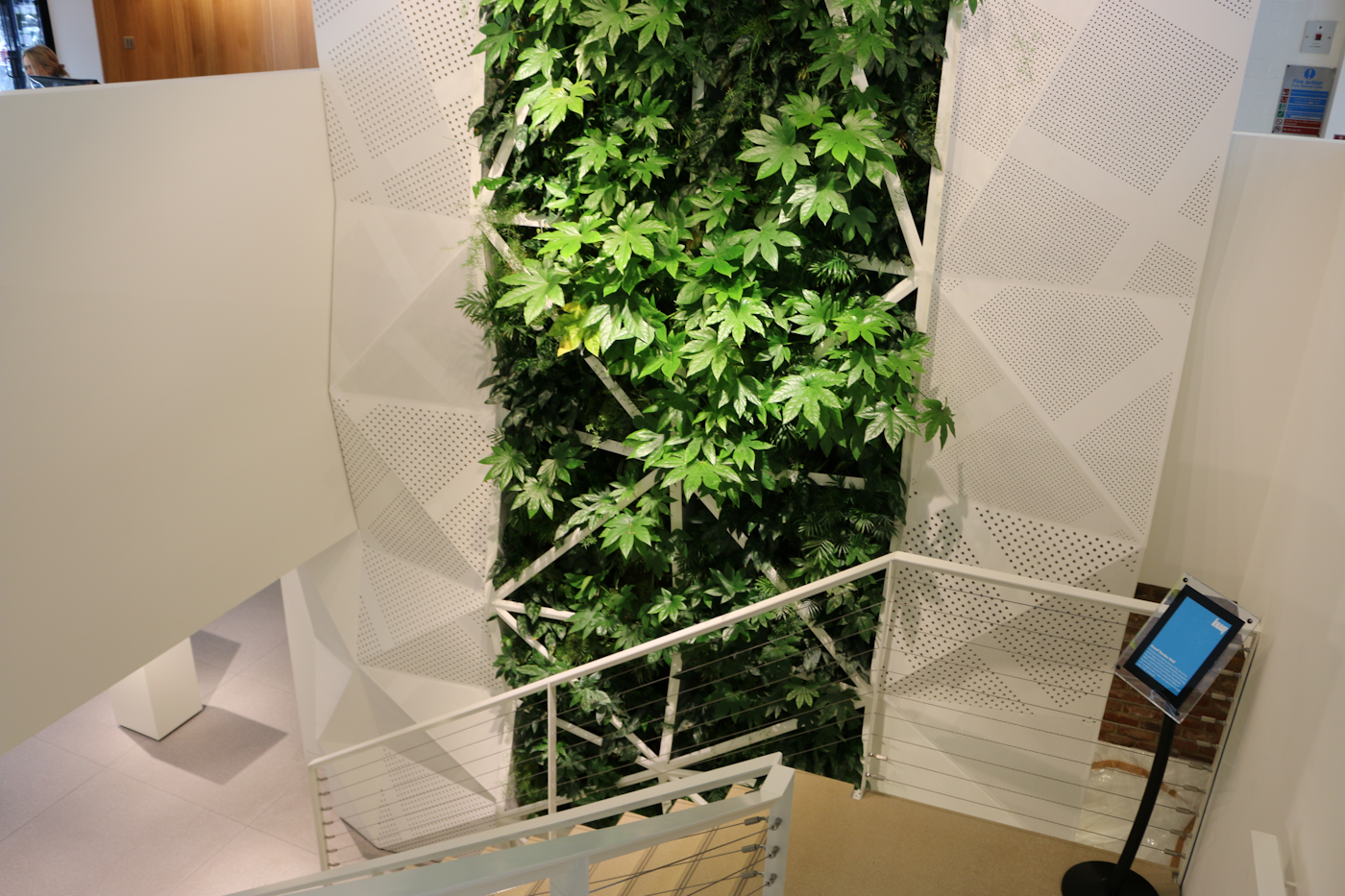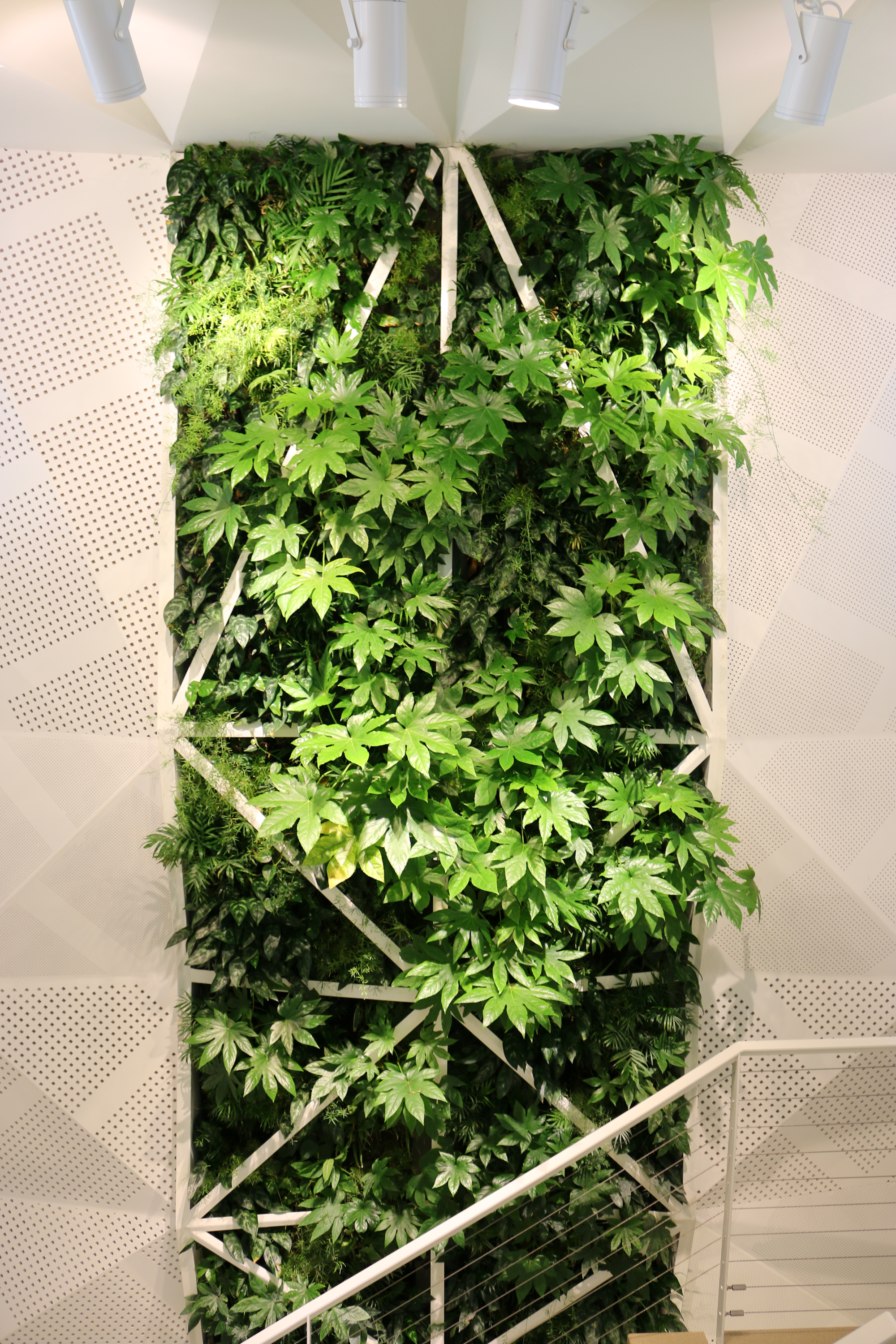Client Background
Knauf Clerkenwell opened in May 2018 to showcase their products and systems. Having created a space where design meets practicality, this unique showroom displays the best of what this company has to offer.
Featured Solutions:
- Viritopia Living Wall System (Interior)
Size: 1m² - 25m²
Industry: Offices & Workspaces, Showrooms
Project Drivers
Biophilia
Aesthetics
Air Quality


