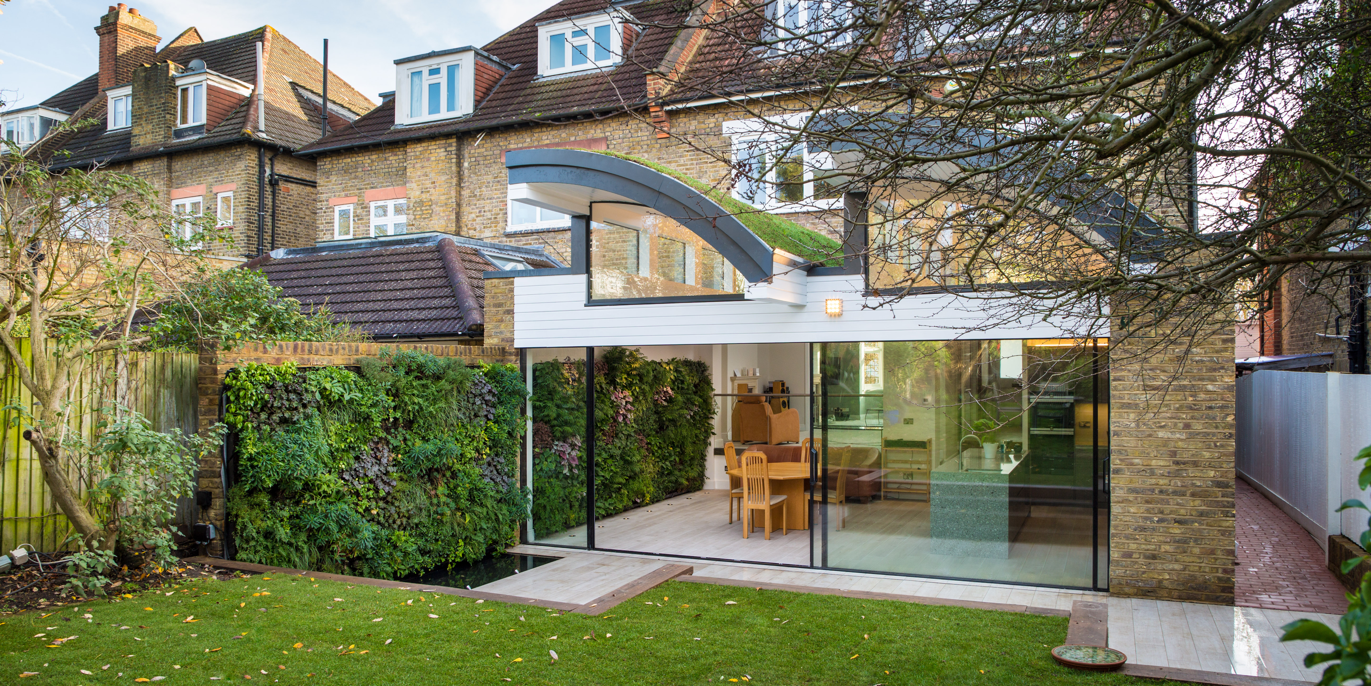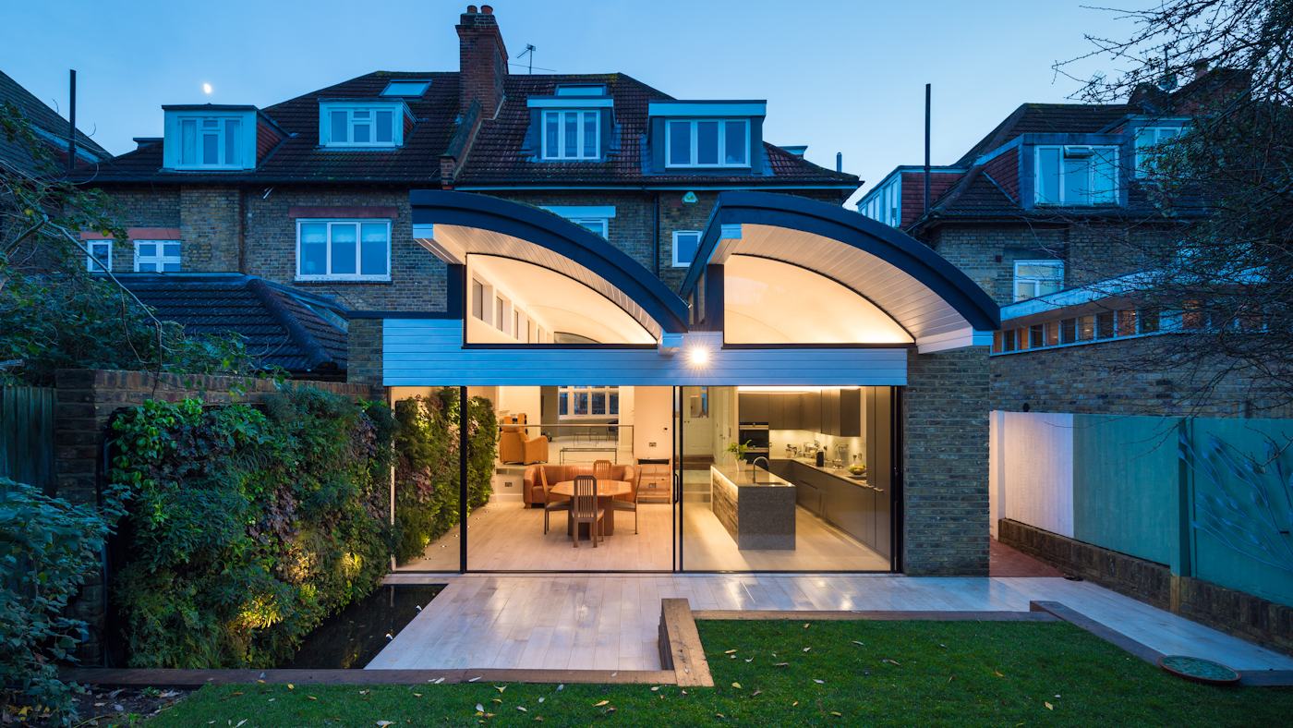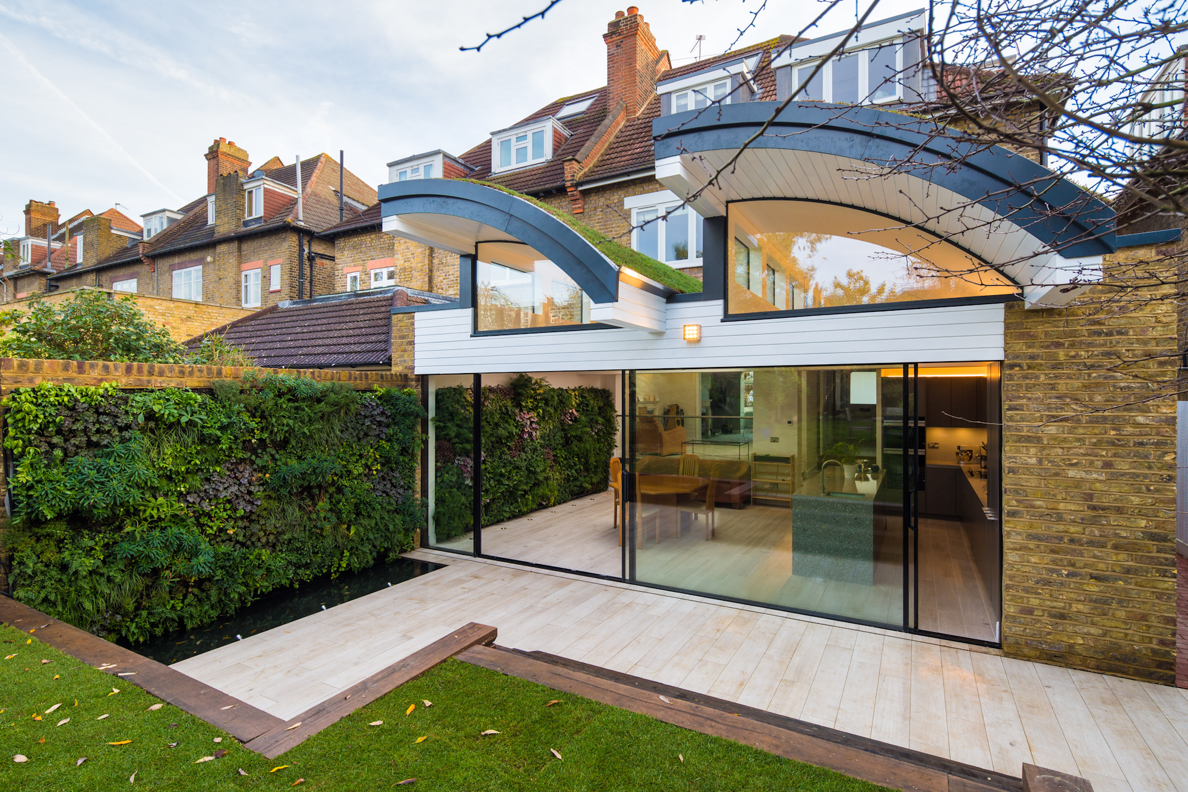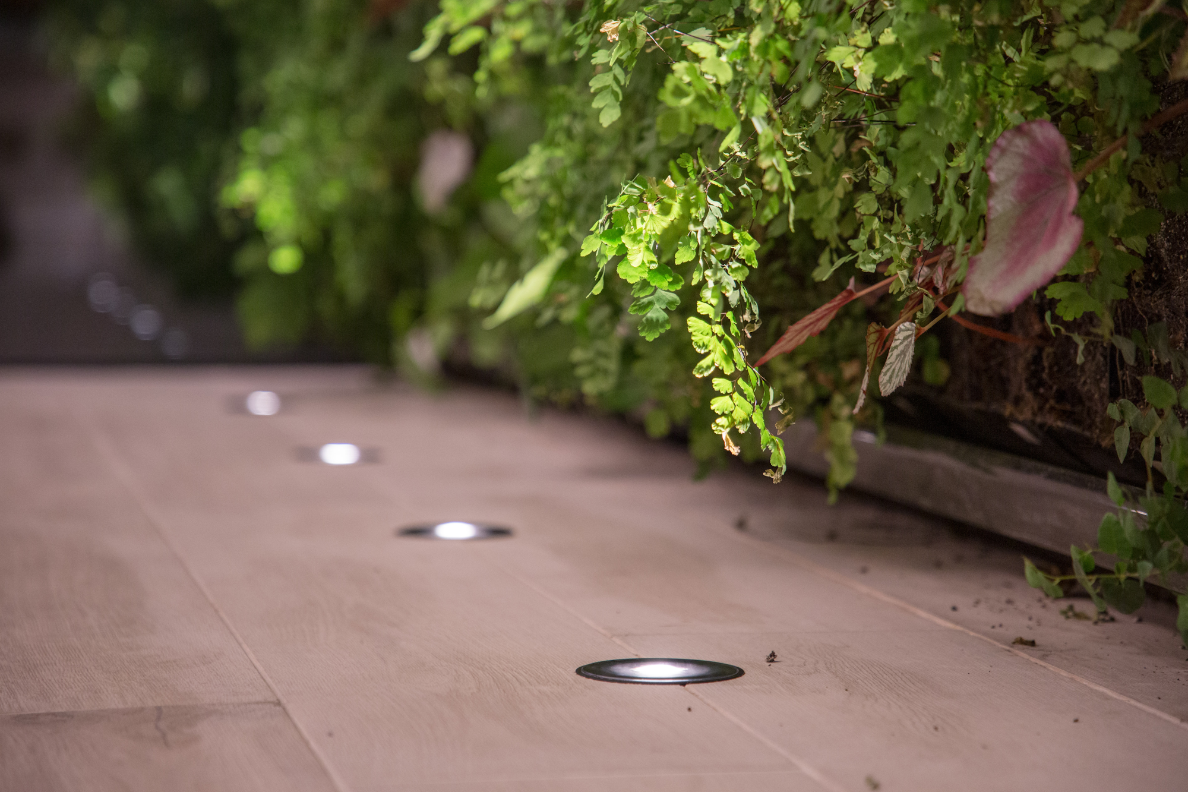Client Background
One World Design Architects were chosen to design and manage the refurbishment of this family home in London. Viritopia were taken on board to design, supply and install the two living walls specified in the project.
Featured Solutions
- Viritopia Living Wall System
Size: 1m² - 25m²
Industry: Residential
Project Drivers
Biodiversity
Biophilia
Aesthetics



