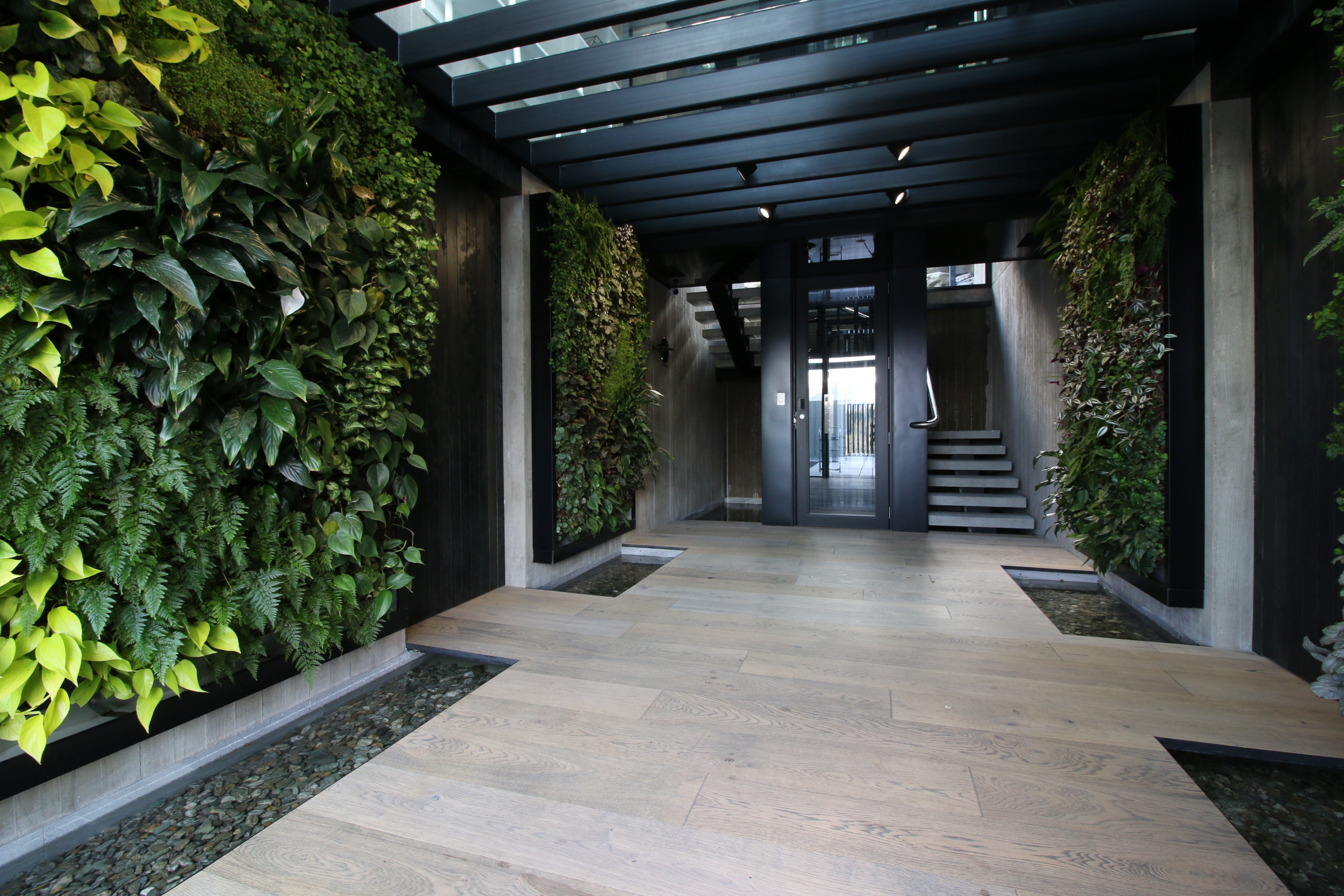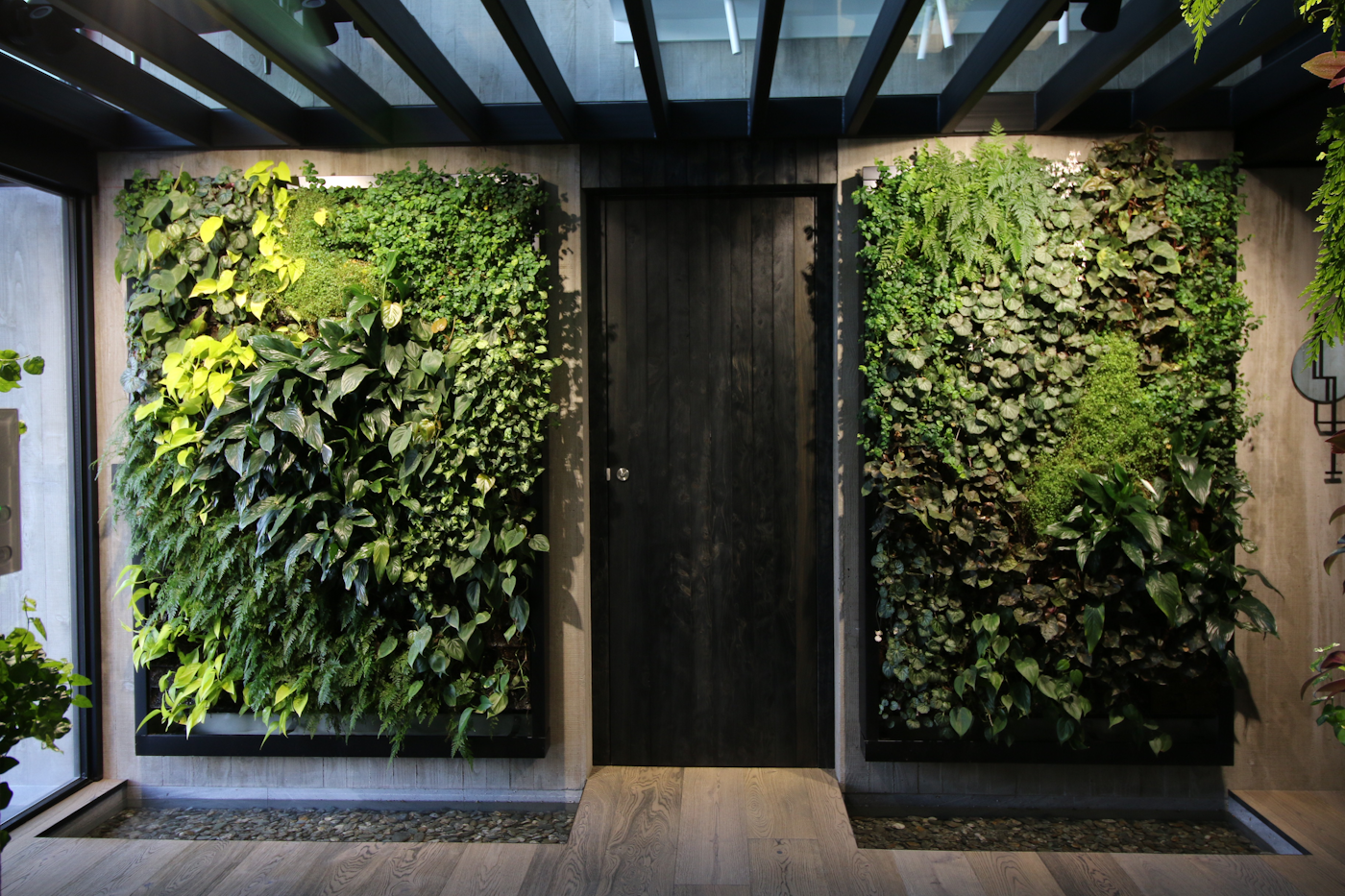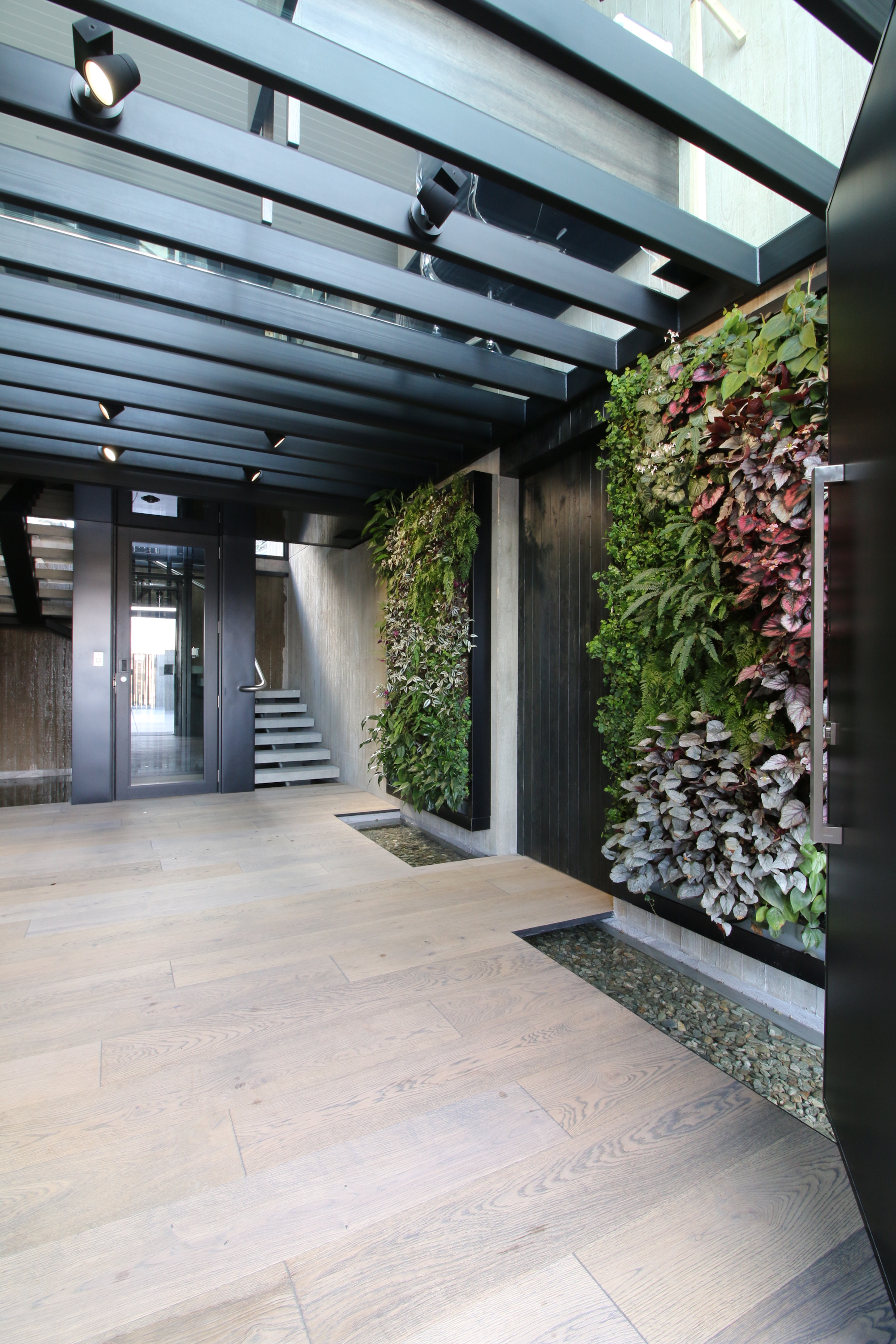Client Background
The home was designed to have an intimate connection to its surrounding environment. From the outset, Architect - Gary Todd, envisioned a biophillic design concept. The brief was to have views of Queenstown from all areas of the house. From the private rock formed garden at the back of the house, seeing through the home to the lake and mountains at the front.
Featured Solutions:
- Viritopia Living Wall System (Interior)
Size: 1m² - 25m²
Industry: Residential
Project Drivers
Biophilia
Aesthetics


