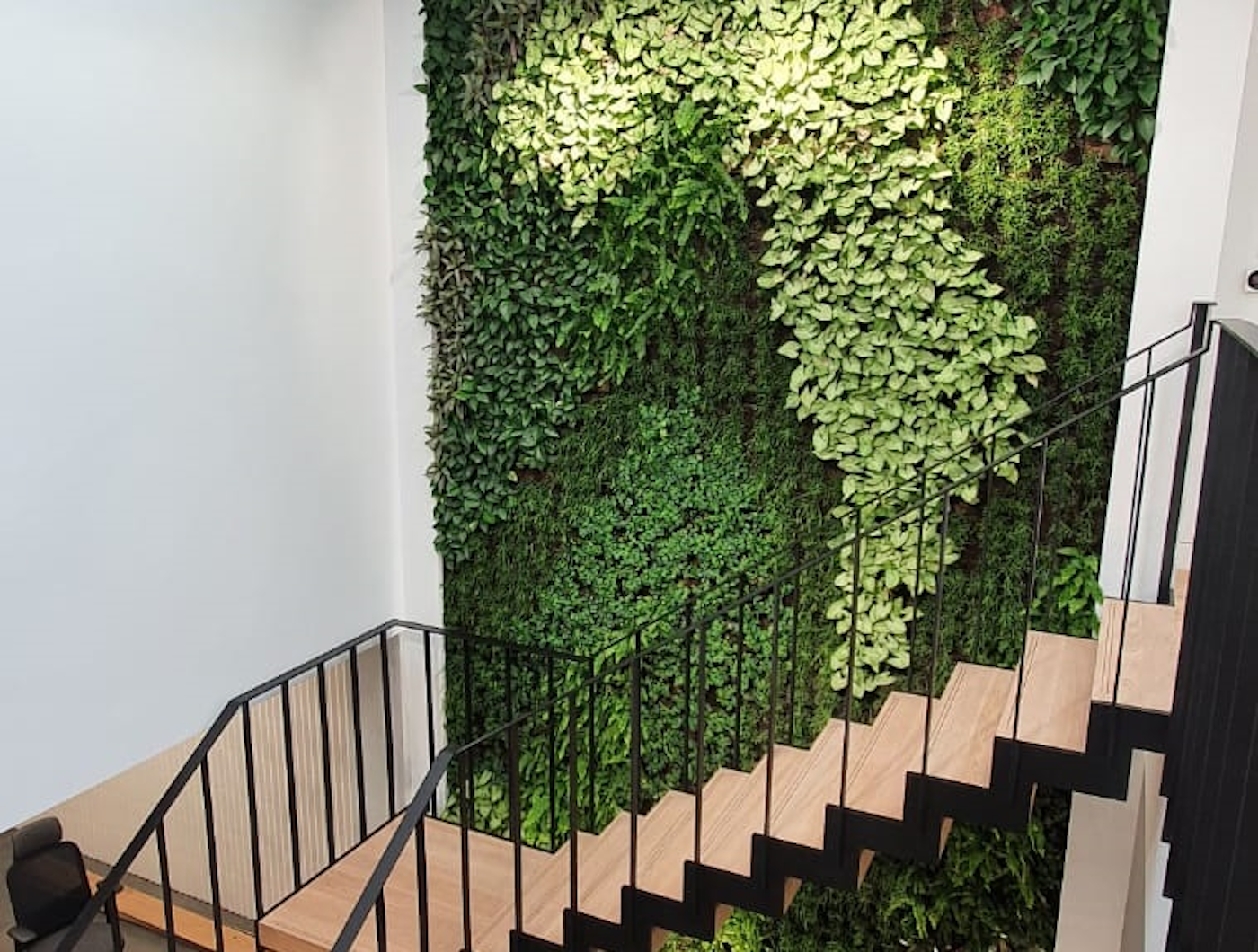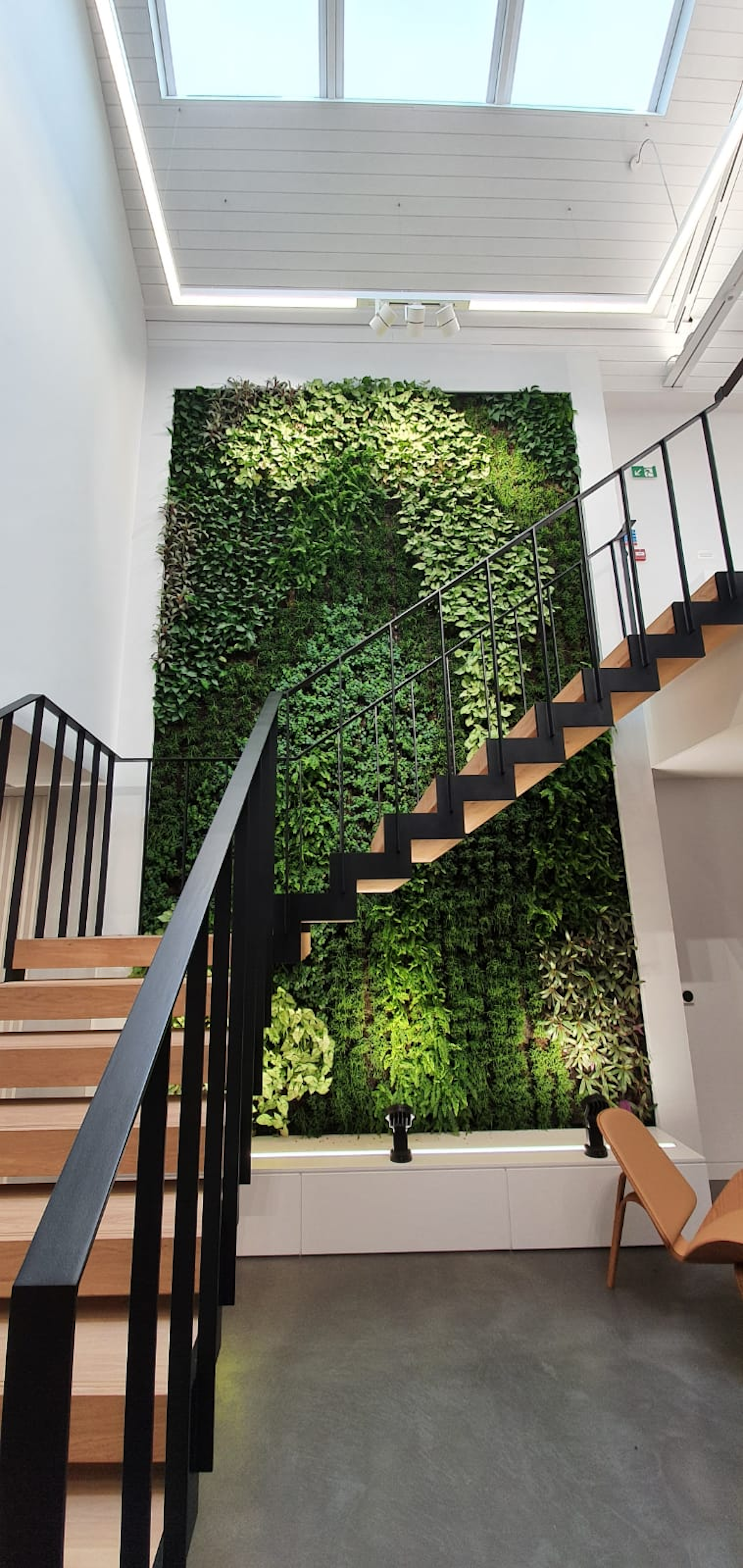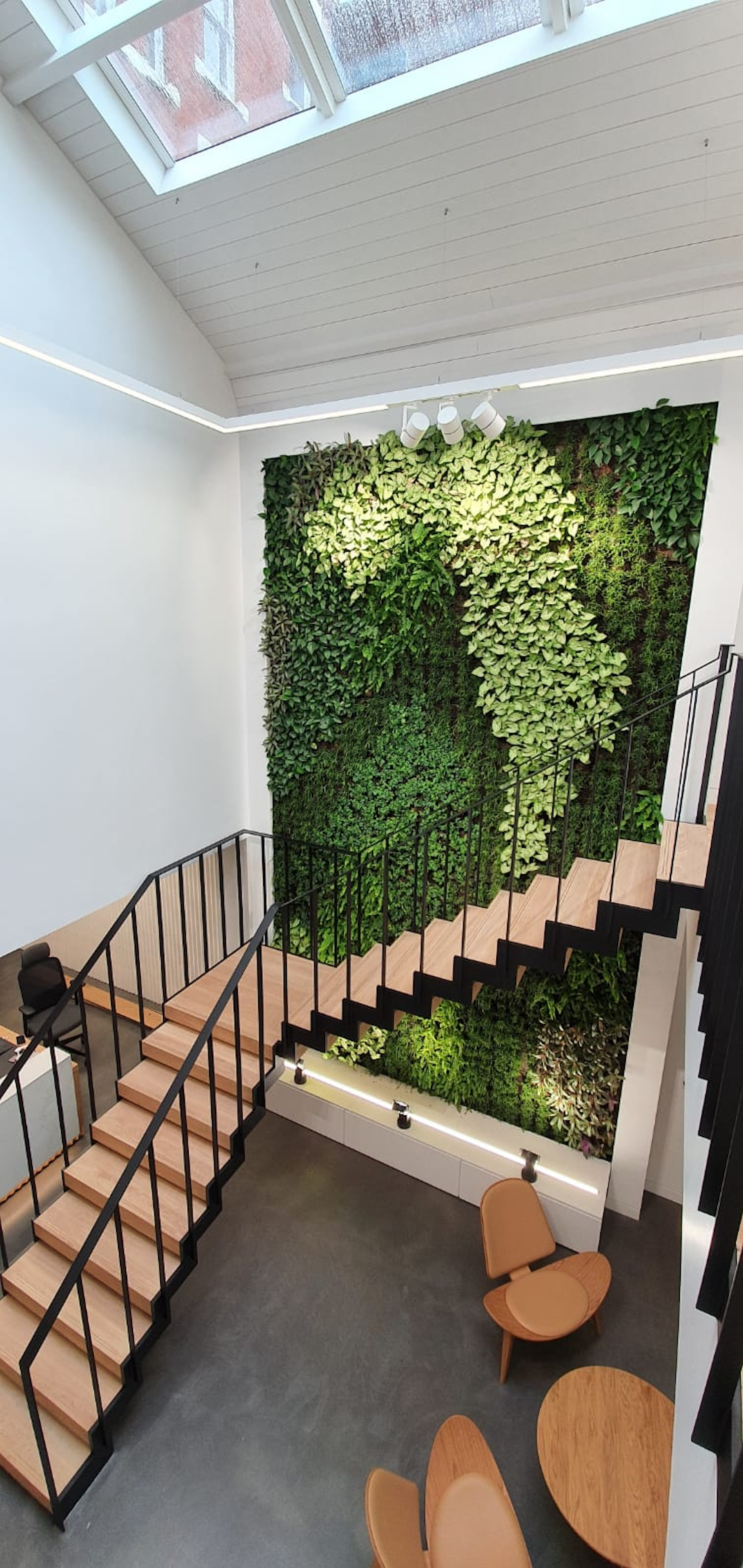Client Background
This 6,000sqft refurbishment scheme in Mayfair included a new atrium with a feature staircase, a double height living wall and a landscaped terrace. We were pleased to be able to once again partner with Garnett & Partners to create this living wall.
Featured Solutions
- Viritopia Living Wall System (Interior)
Size: 22m²
Carbon extraction: 28.6 kg per year
O2 production: 37.4 kg per year
Project Drivers
Biophilia
Aesthetics
_jkoke.jpg?w=2000&q=90&auto=format&fit=crop&crop=edges,focalpoint&fm=png)


