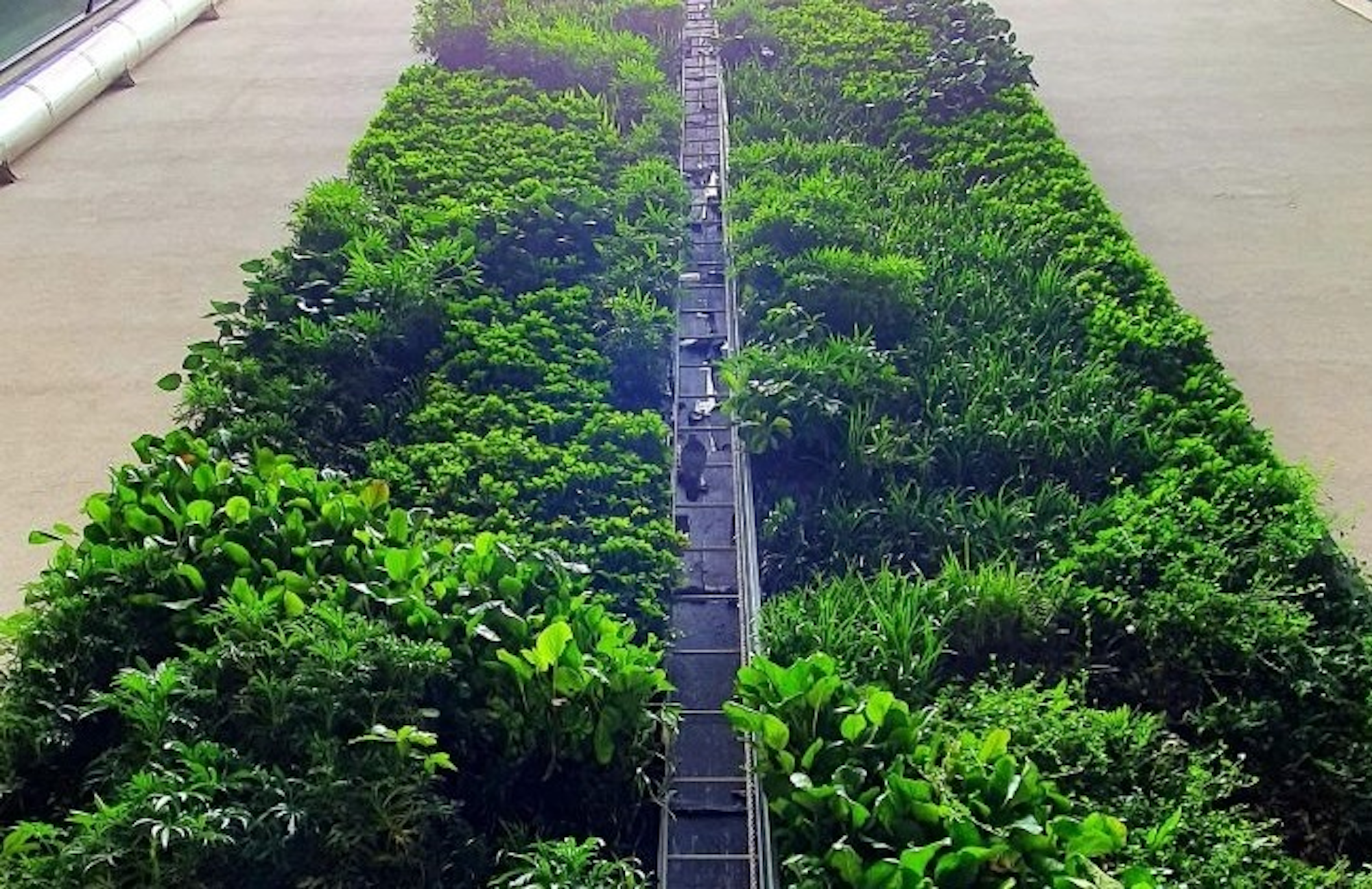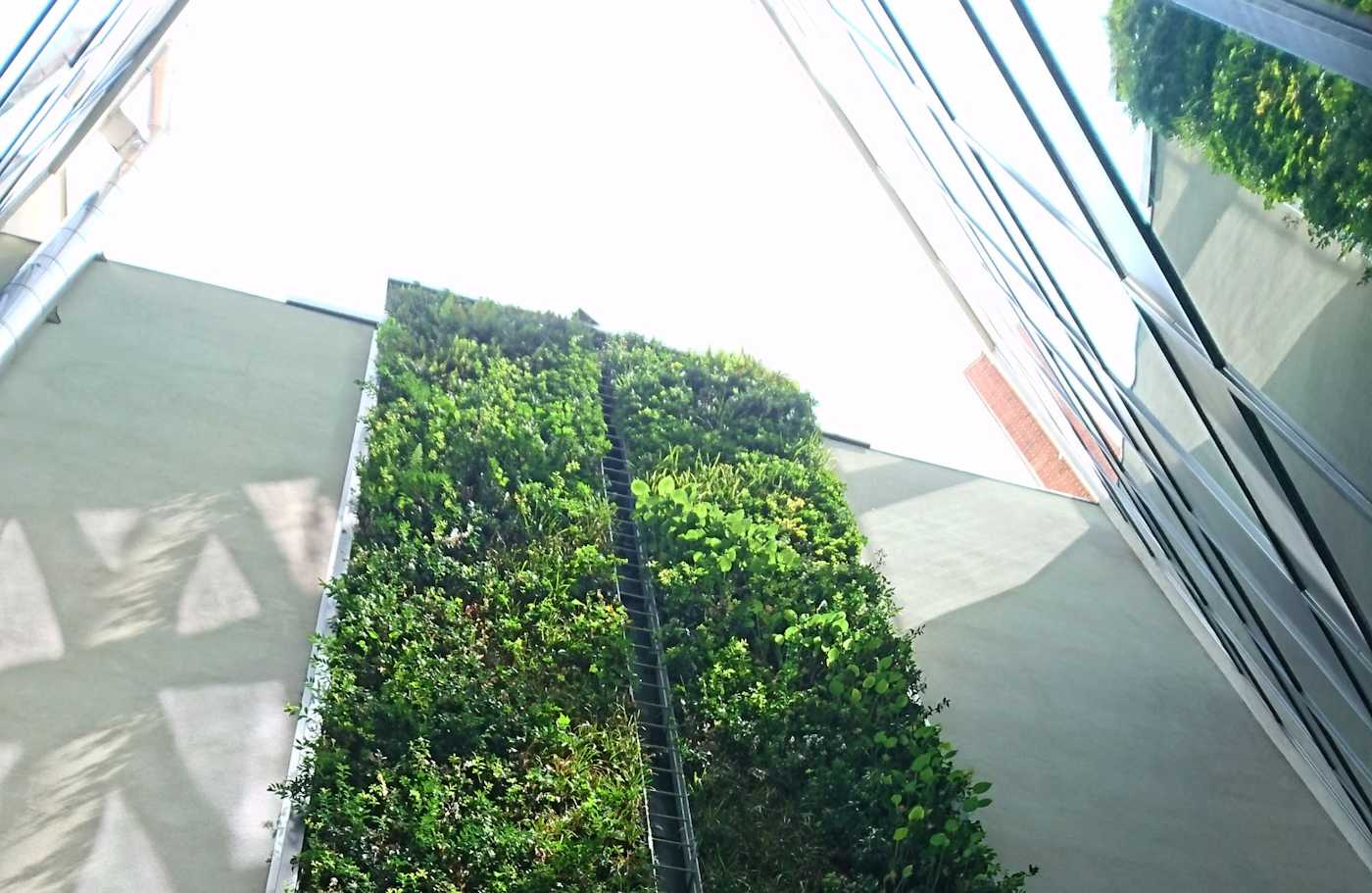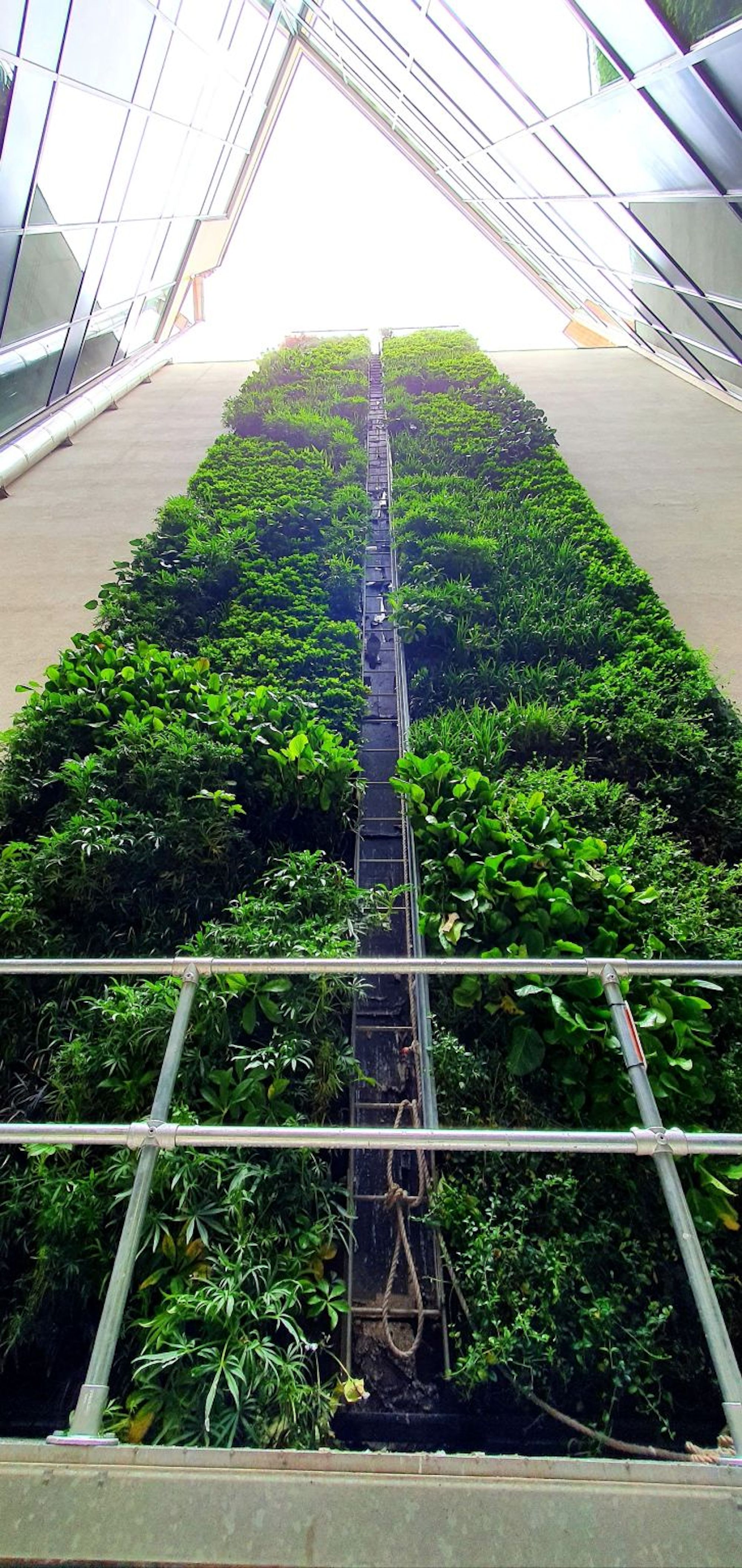Project Background
Technically outside, this tall living wall is in a light well, involving an interesting plant mix. We worked with Kier Group on this living wall at 5 Howick Place, property of Cushman & Wakefield.
Featured Solutions
- Viritopia Living Wall System (Exterior)
Project Drivers
Biodiversity
Biophilia
Aesthetics


_maoes.jpeg?w=2000&q=90&auto=format&fit=crop&crop=edges,focalpoint&fm=png)
