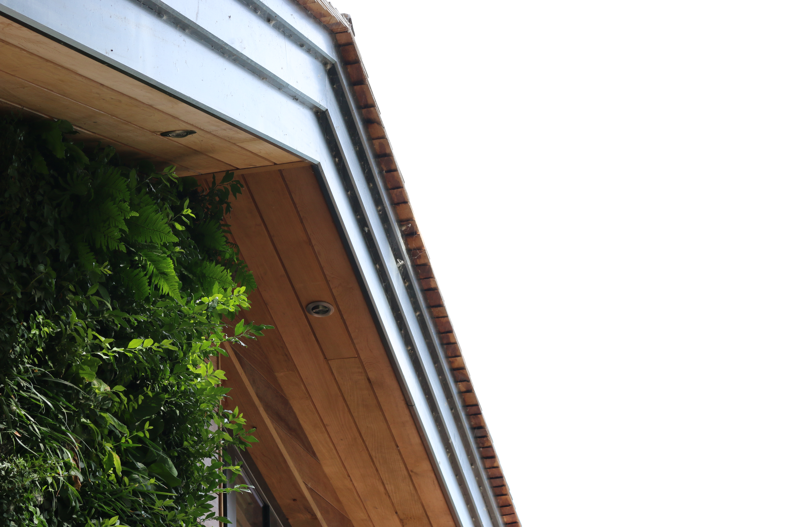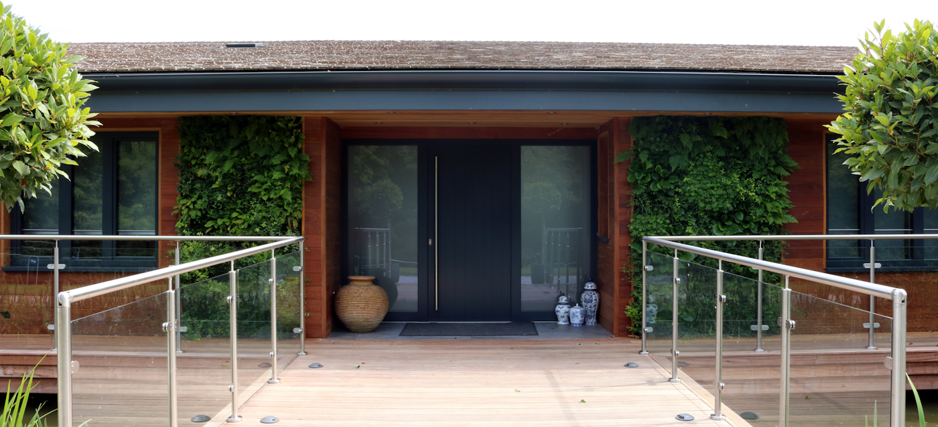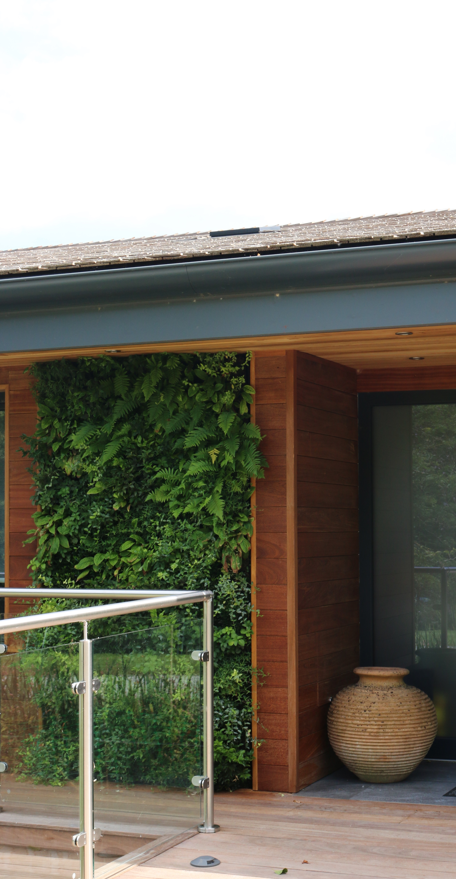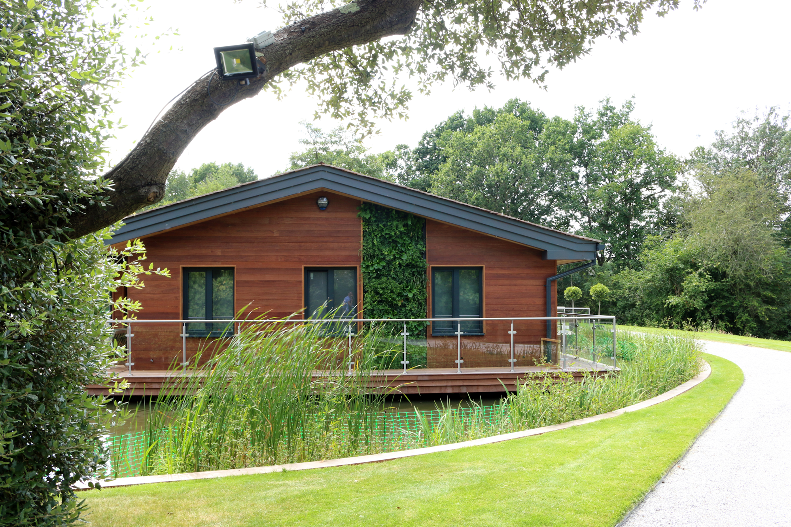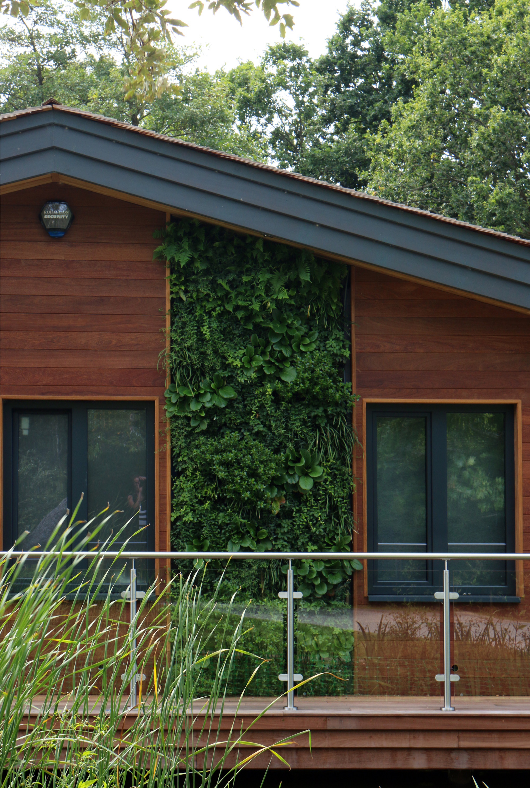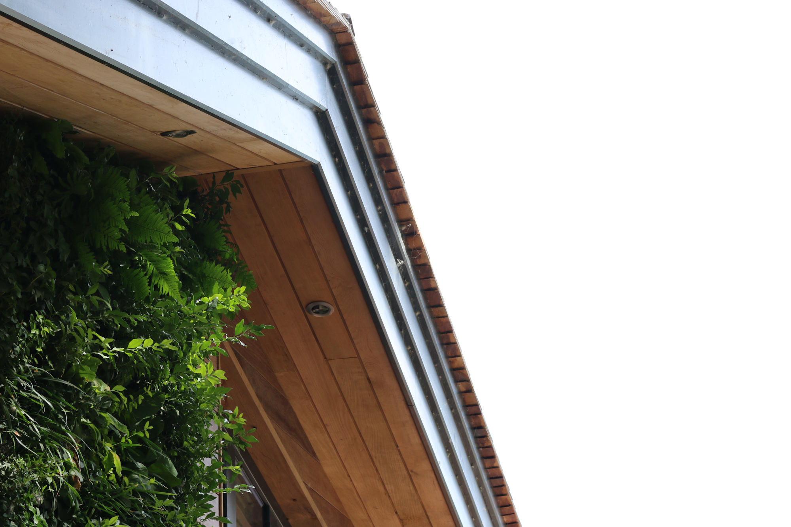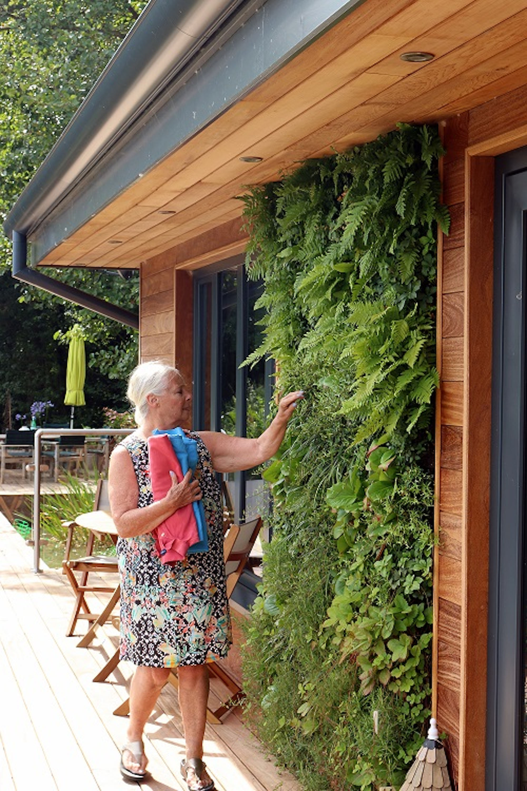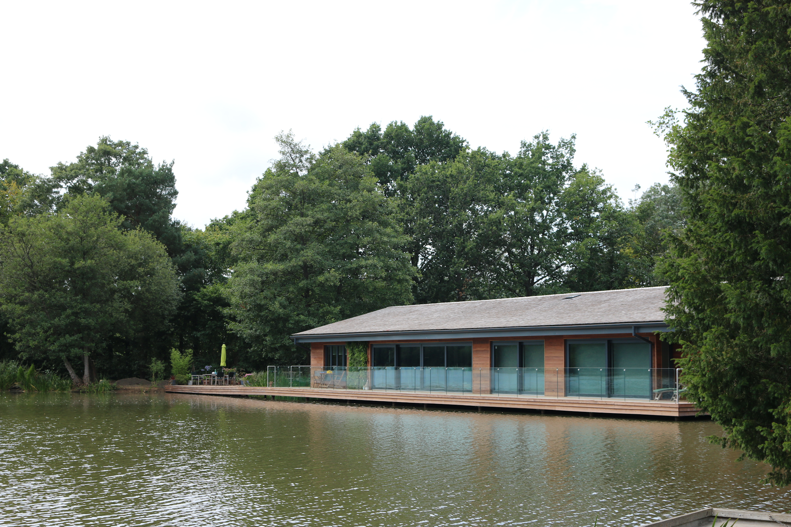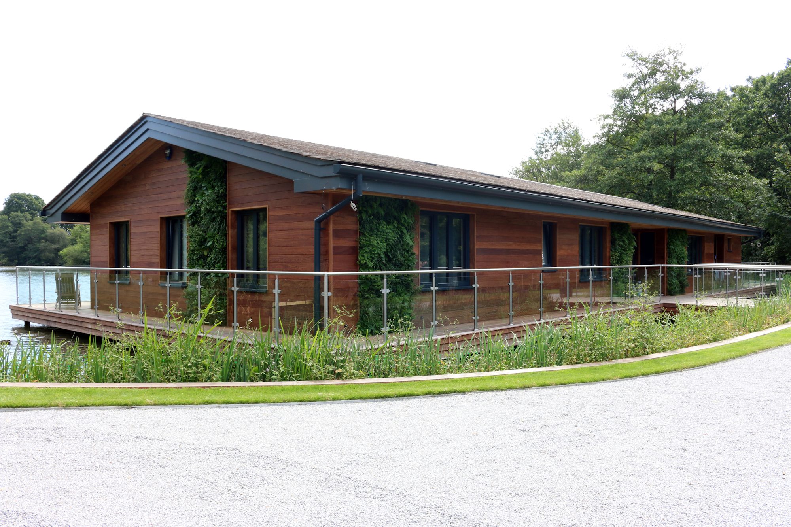Client Background
Creating their home on one of the lakes at Bury Hill Fisheries, the owners of the fisheries were keen to align the modern design with sustainable living features, helping the architecture to flow fluently with the surroundings and create minimum disturbance to the peace of the location.
Featured Solutions
- Viritopia Living Wall System (Exterior)
Size: 25m² - 150m²
Industry: Residential
Project Drivers
Biodiversity
Biophilia
Air Quality
