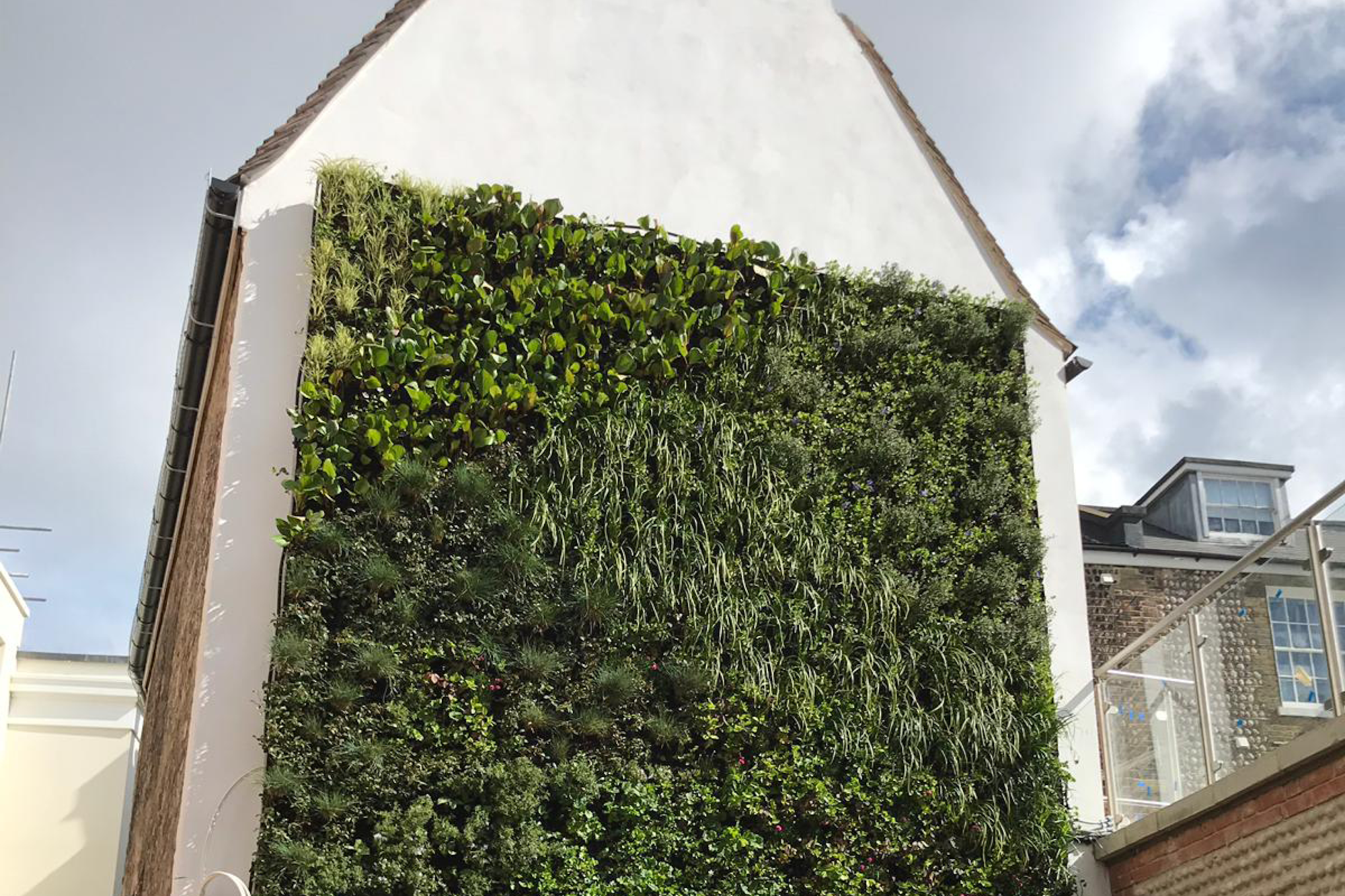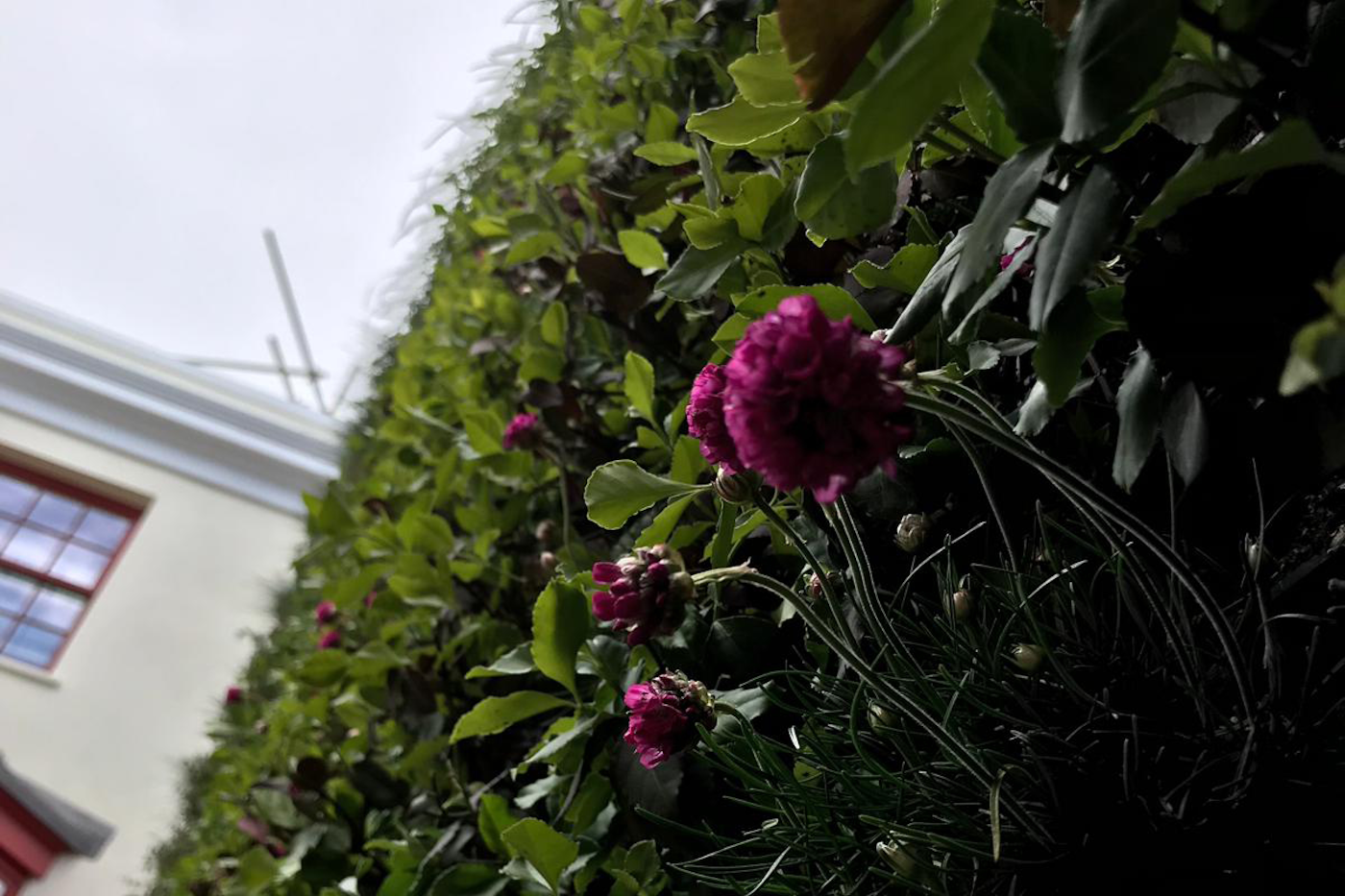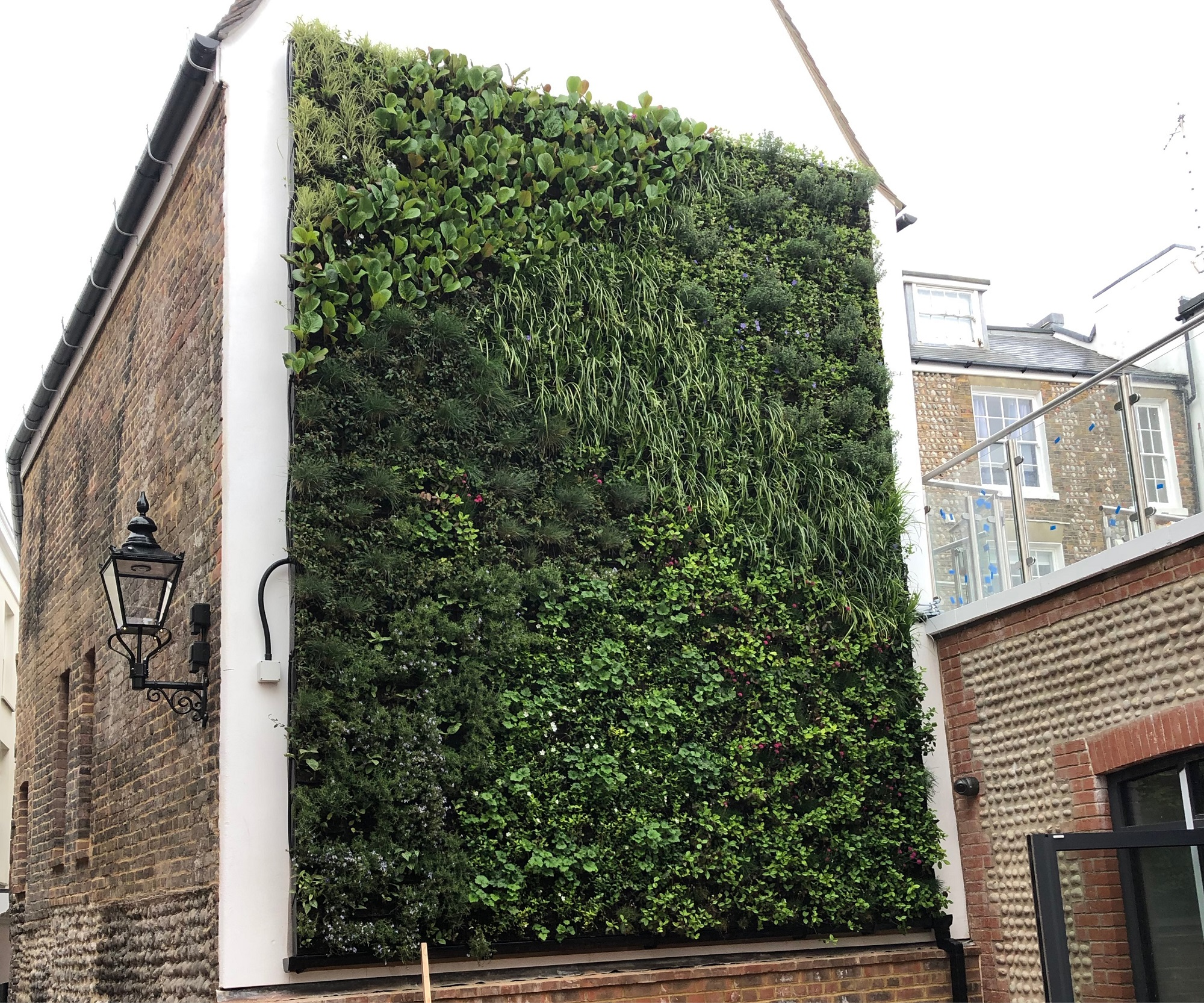Client Background
Westridge Construction worked alongside Architects Morgan Carn Partnership on forming a new landmark in Brighton. By transforming the old Hannington's Departments store into a new retail and leisure space, a new lane has been created. The redeveloped area will add to Brighton's thriving restaurant and quirky café scene, provide new shops and create two new nine storey apartments.
Featured Solution
- Viritopia Living Wall System (Exterior)
Size: 25m² - 150m²
Project Drivers
Biodiversity
Aesthetics


