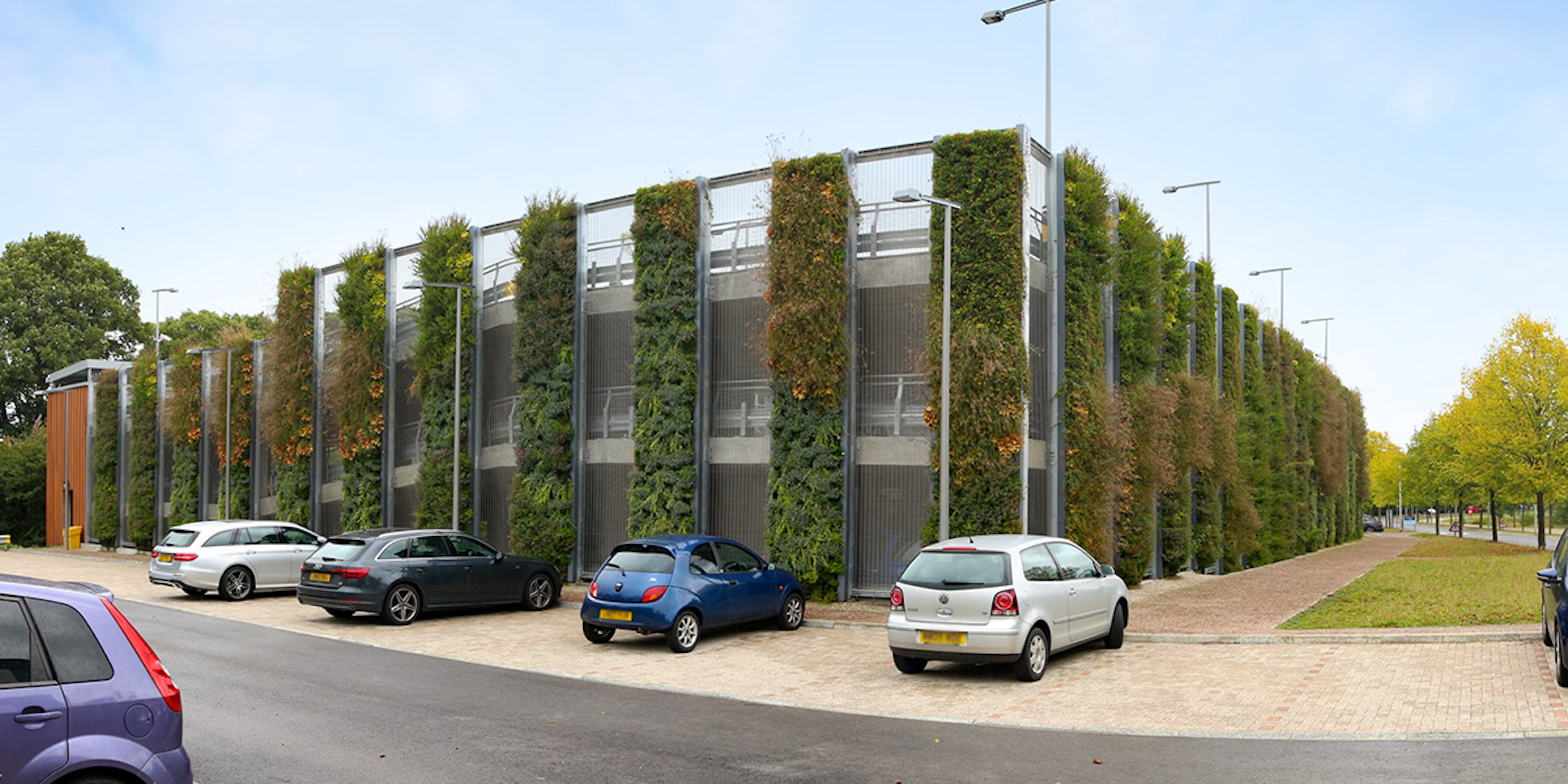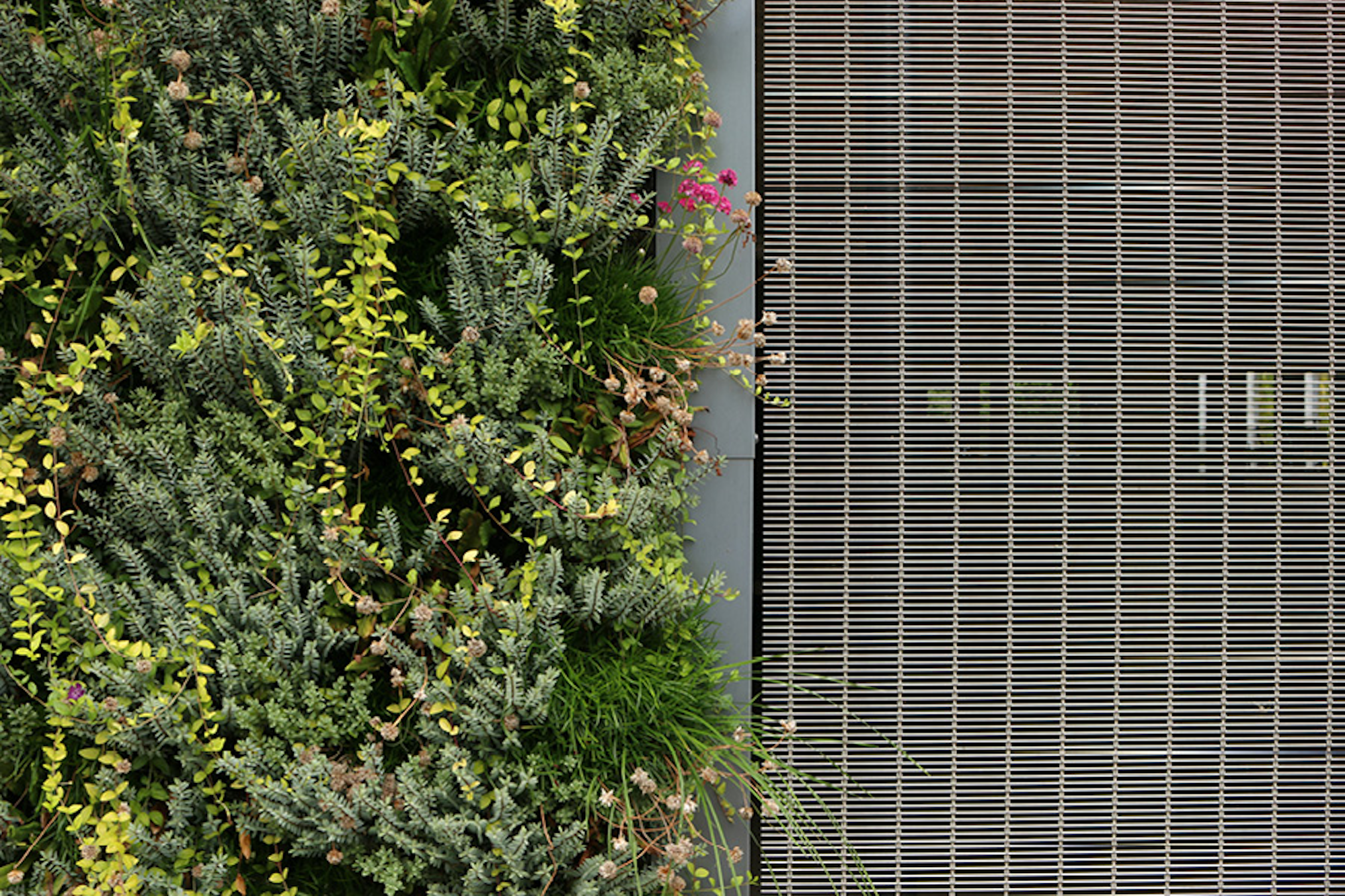Client Background
This large business park near Cambridge includes a three storey car park with living walls on the external facade. Along with the other landscaping such as trees, the plants help disguise the building and make it blend in to the surroundings.
Featured Solutions
- Viritopia Living Wall System (Exterior)
Size: 300m² +
Industry: Car Parks
Project Drivers
Biodiversity
Social Impact
Air Quality


