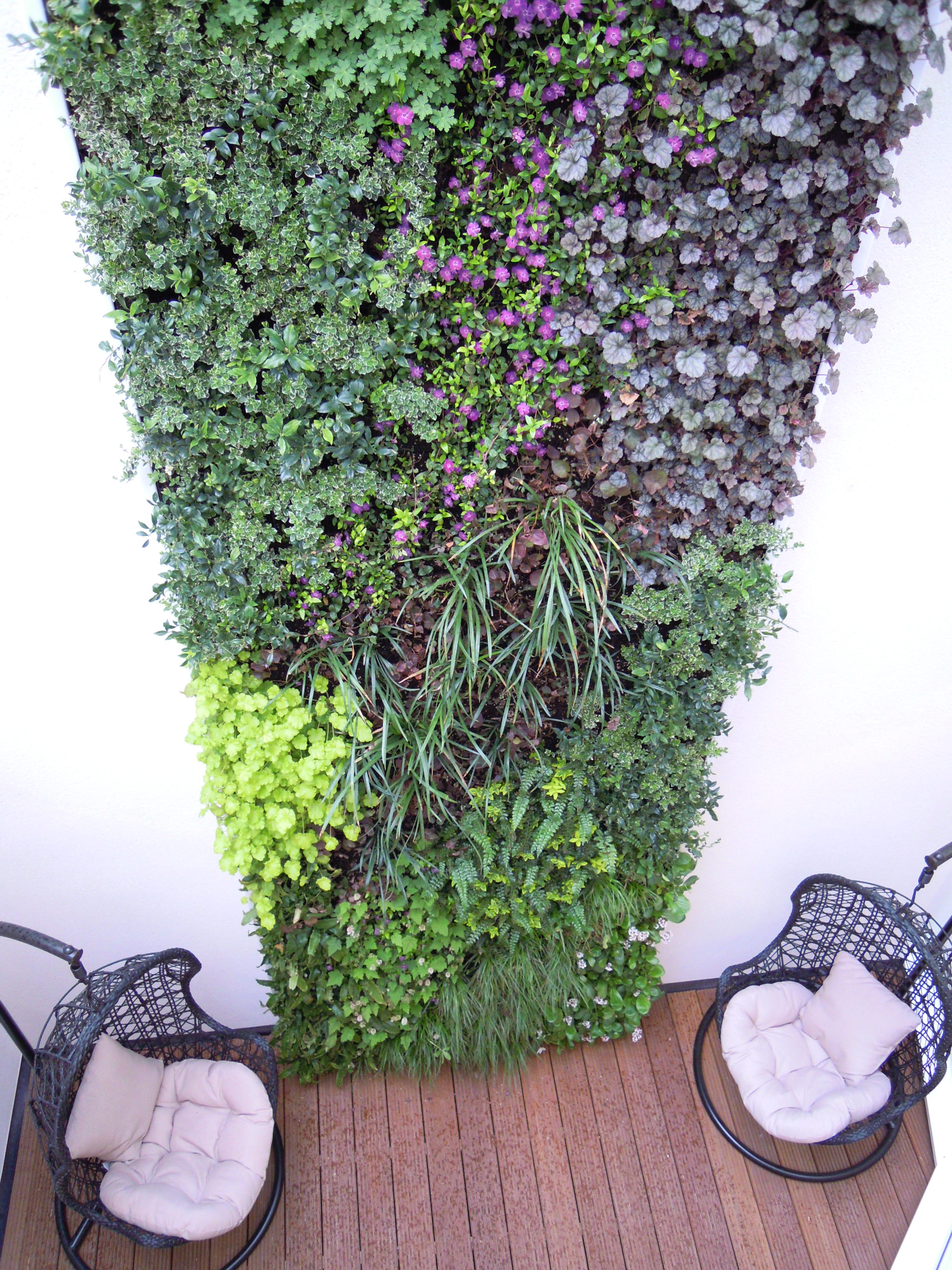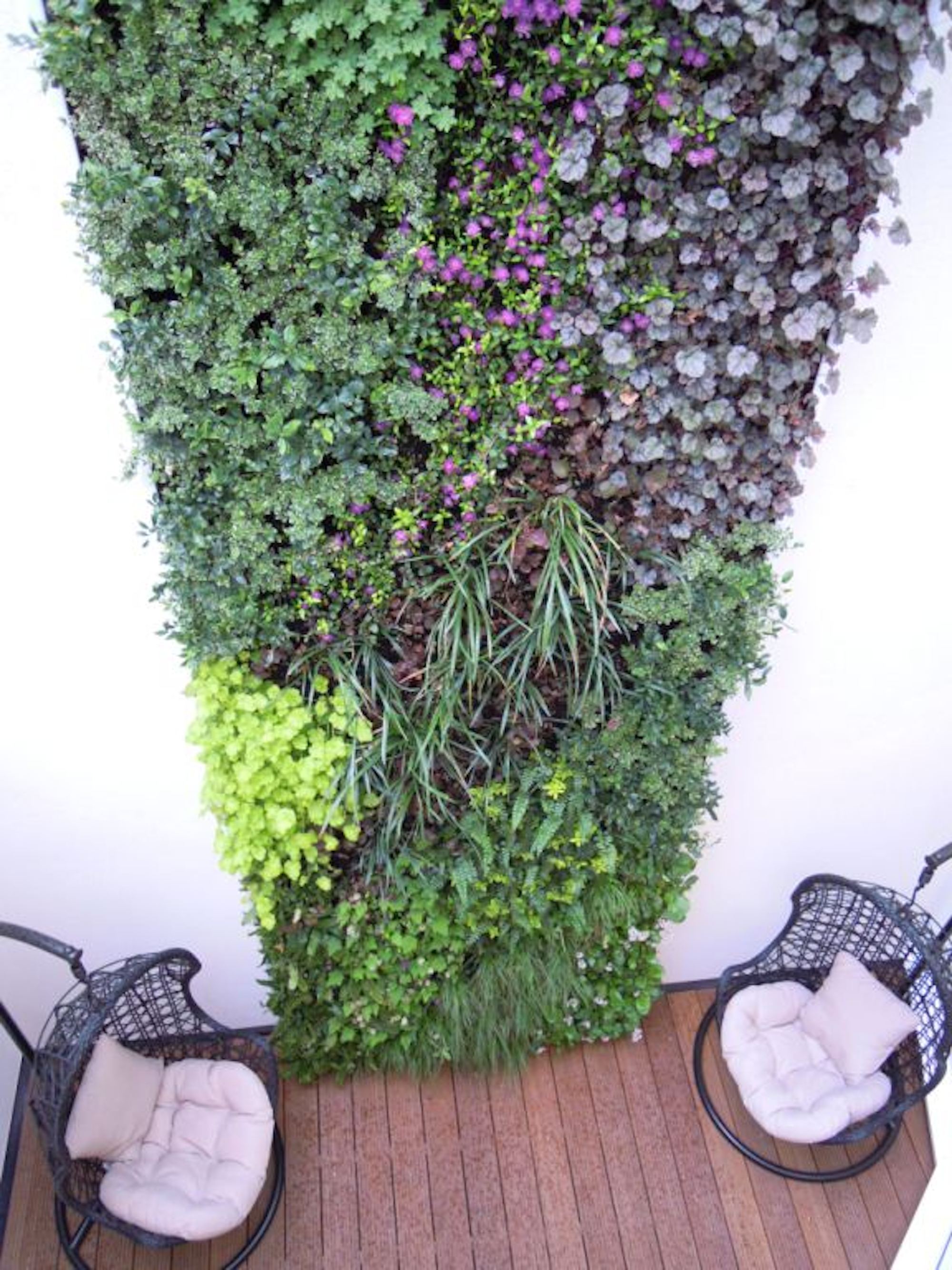Client Background
This new building project (consisting of four new top end residential homes in a sought after area in London) made a dramatic impact by introducing living walls in the courtyard area. This enhanced the property, added value and made the units easier to sell. By providing this quality feature the developer set their residences apart from the competition.
Featured Solution
- Viritopia Living Wall System (Exterior)
Size: 1m² - 25m²
Project Drivers
Biophilia
Aesthetics

_egkqs.jpg?w=1400&q=90&auto=format&fit=crop&crop=edges,focalpoint&fm=png)
_rqxfv.jpg?w=2000&q=90&auto=format&fit=crop&crop=edges,focalpoint&fm=png)
