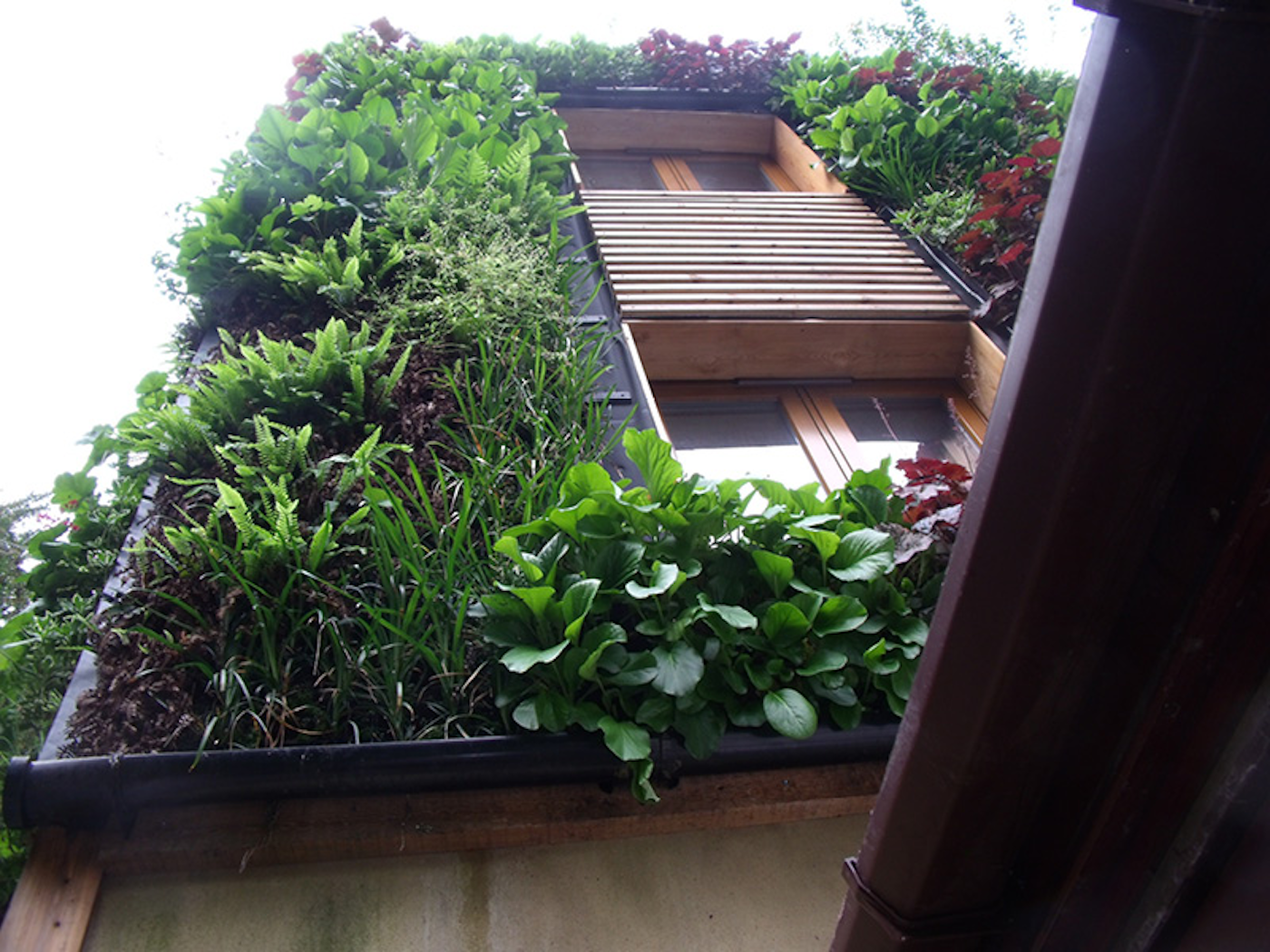Client Background
This unique residential property is known as an 'Eco-castle' and has a number of unique features including a secret spiral staircase and a roof garden.
Featured Solutions
- Viritopia Living Wall System (Exterior)
Size: 25m² - 150m²
Industry: Private Residential
Project Drivers
Biodiversity
Aesthetics
_kzhli.JPG?w=4000&q=90&auto=format&fit=crop&crop=edges,focalpoint&fm=png)

_kzhli.JPG?w=2000&q=90&auto=format&fit=crop&crop=edges,focalpoint&fm=png)