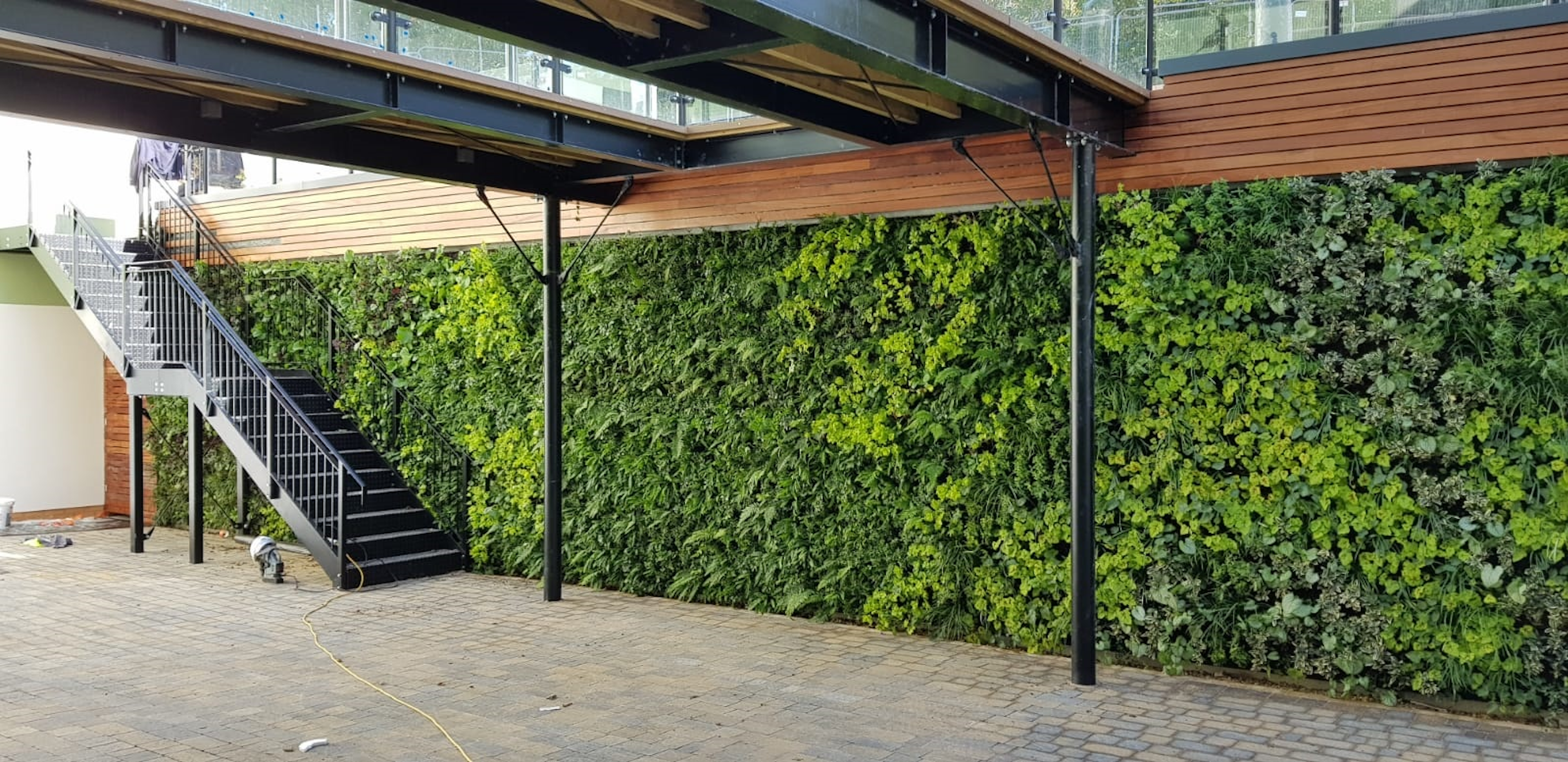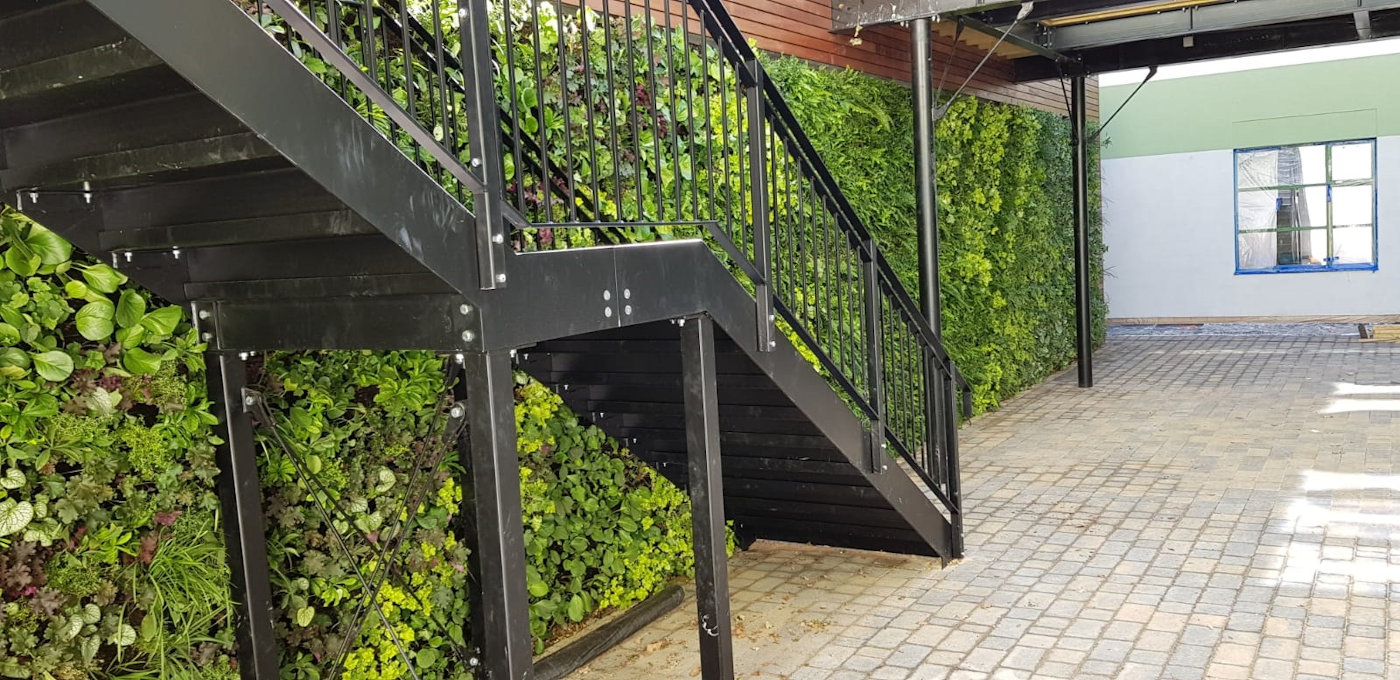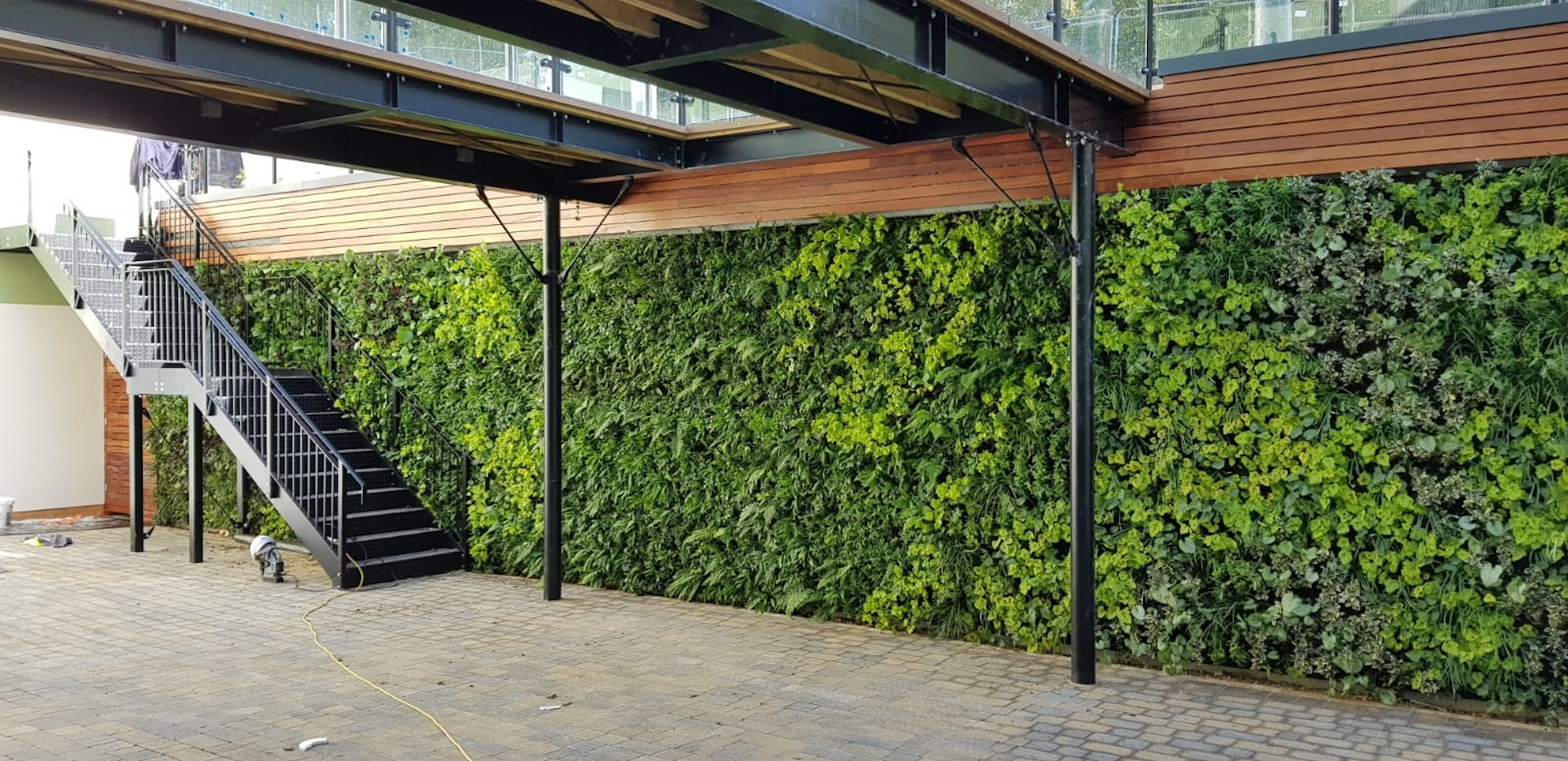Client Background
This new care home will provide 68 bedrooms offering residential and nursing care for the elderly in Poole. This has been designed in an art deco style, incorporating a large rooftop garden and views over the surrounding area. Living walls were the next step in bringing nature closer, allowing the residents to experience the wonders of biophilic design from the comfort of their home.
Featured Solutions
- Viritopia Living Wall System (Exterior)
Size: 25m² - 150m²
Industry: Healthcare
Project Drivers
Biophilia
Social Impact


