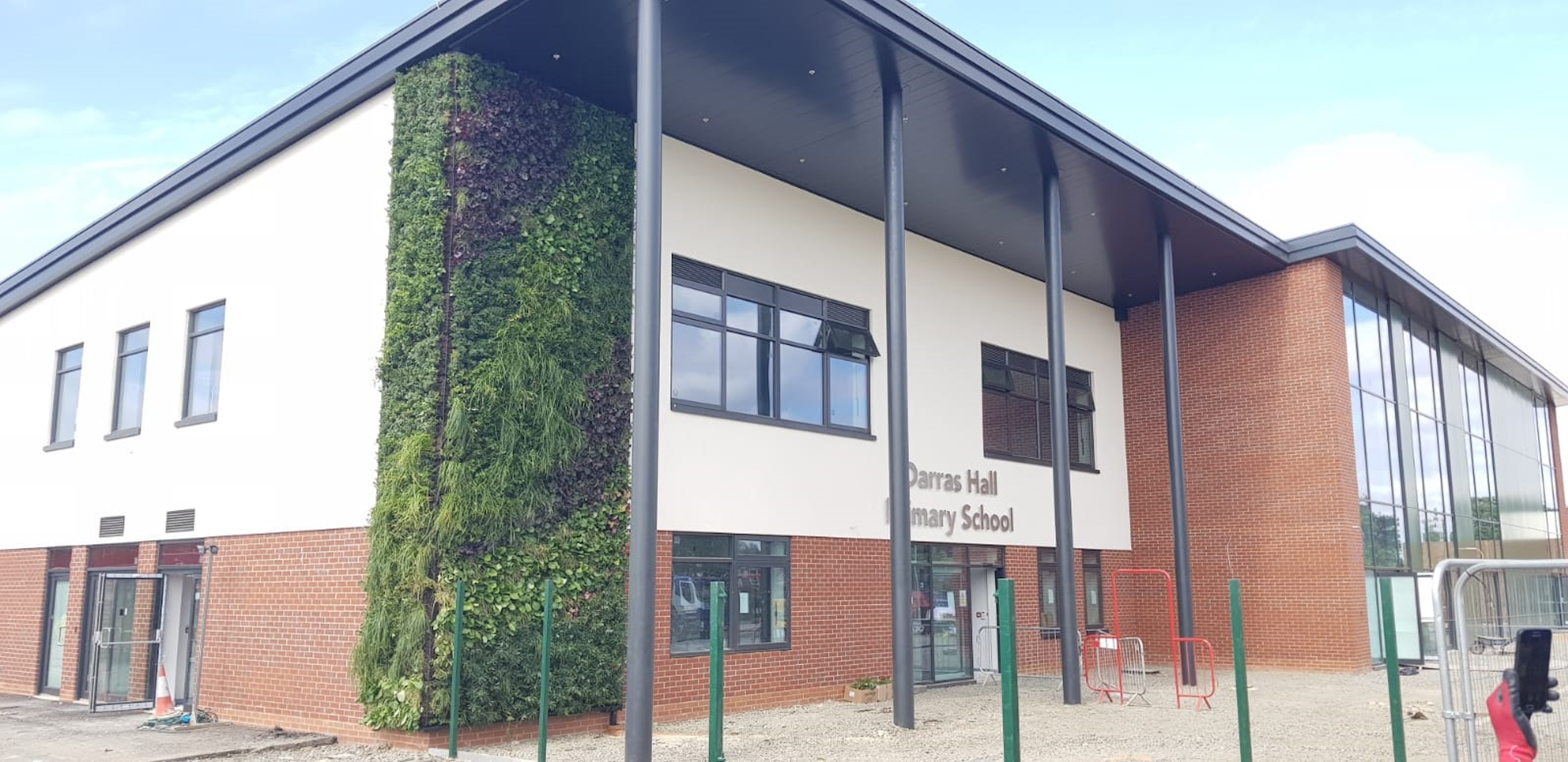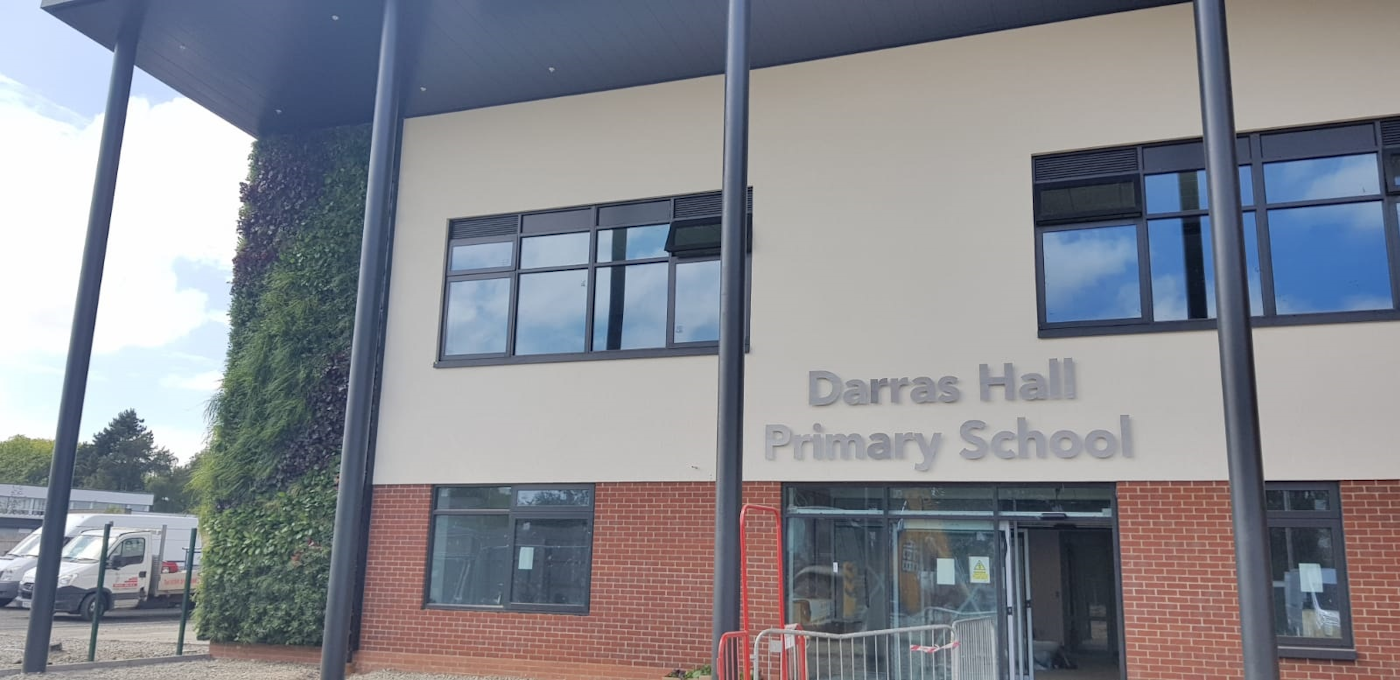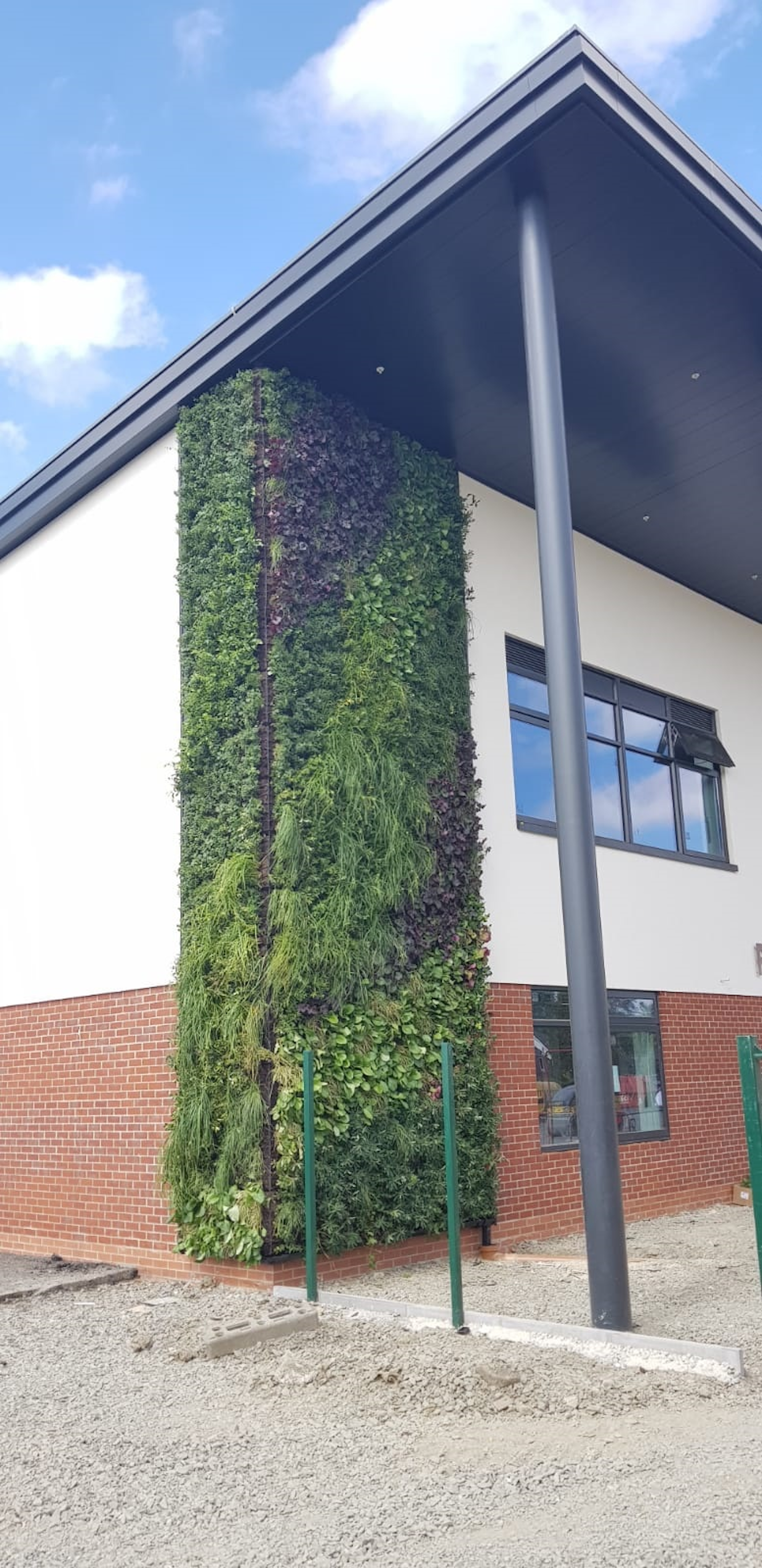Client Background
This primary school aims to inspire children to have the confidence to learn new skills and concepts. The new build was developed to give the primary staff and students a better environment and facilities.
Featured Solutions
- Viritopia Living Wall System (Exterior)
Size: 25m² - 150m²
Project Drivers
Biodiversity
Biophilia


