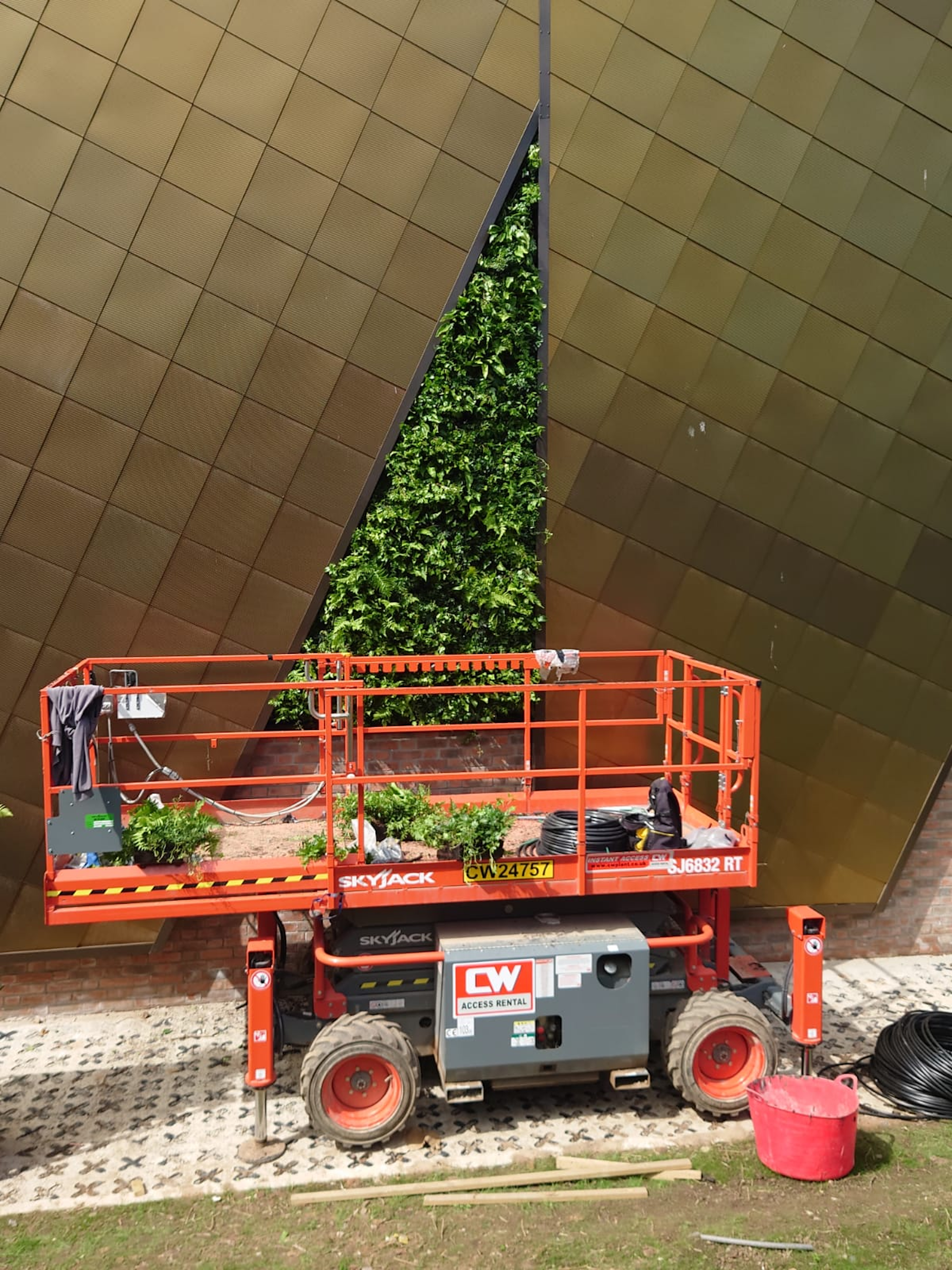Client Background
Funded by Northumberland County Council, this new state-of-the-art leisure centre has replaced the old centre in Berwick. Designed by GT3 Architects and built by Tolent Construction, we were contracted by Tolent to design, supply and install the living walls which form part of the façade design.
Featured Solution
- Viritopia Living Wall System (Exterior)
Project Drivers
Aesthetics
_ahqxy.jpeg?w=2000&q=90&auto=format&fit=crop&crop=edges,focalpoint&fm=png)
_ahqxy.jpeg?w=1400&q=90&auto=format&fit=crop&crop=edges,focalpoint&fm=png)
