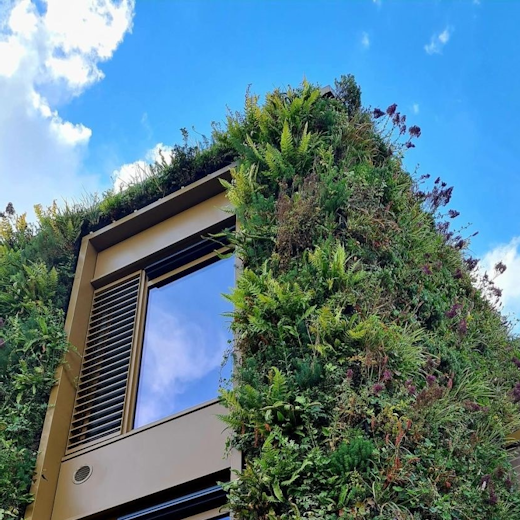Maximising carbon offset through ecological architecture is an essential approach to mitigating climate change and promoting sustainability in urban environments.
Ecological architecture focuses on designing buildings and spaces that harmonise with nature, utilising innovative strategies to reduce carbon emissions and enhance environmental quality.
In this blog, we’re going to explore key concepts, strategies, and benefits of ecological architecture in maximising carbon offset.
Key Strategies for Maximising Carbon Offset through Ecological Architecture
Incorporation of Green Walls
Green walls, or vertical gardens, are an innovative solution for urban areas where horizontal space is limited. They enhance biodiversity, improve air quality, and absorb CO2, contributing to carbon neutrality in architecture. Properly designed green walls can significantly increase a building's carbon offset potential.
Use of Sustainable Materials
Selecting low-carbon or carbon-neutral materials is crucial in reducing the embodied carbon of buildings. This includes using recycled materials, sustainably sourced wood, and innovative products that minimise environmental impact. Such choices not only lower emissions during construction but also enhance the building's overall sustainability.

Passive Design Principles
Implementing passive design strategies, such as optimising natural light and ventilation, reduces the energy demand of buildings. This leads to lower operational carbon emissions, making buildings more energy-efficient and sustainable over their lifecycle.
Renewable Energy Integration
Incorporating renewable energy systems, such as solar panels or wind turbines, allows buildings to generate clean energy, further offsetting their carbon emissions. This integration supports a shift towards self-sufficient, energy-positive buildings that contribute to a sustainable energy grid.
Water Management Systems
Efficient water management is vital in ecological architecture. Utilising rainwater harvesting systems and greywater recycling can reduce a building's water footprint, promoting sustainability and resilience against climate variability.

Benefits of Ecological Architecture
- Enhanced Urban Biodiversity: Ecological architecture promotes the integration of green spaces, which supports local flora and fauna, contributing to urban biodiversity.
- Improved Air Quality: By incorporating plants and green infrastructure, buildings can improve air quality, providing healthier environments for occupants and surrounding communities.
- Climate Resilience: Sustainable design practices enhance a building's resilience to climate change impacts, such as extreme weather events, by utilising materials and systems that withstand environmental stressors.
- Economic Advantages: While the initial investment in ecological architecture may be higher, the long-term savings from reduced energy costs, lower maintenance, and potential tax incentives can make these projects economically viable.

Case Study: Farringdon
Maximising carbon offset through ecological architecture can be exemplified by the innovative multi-storey car park in Sunderland, which features a striking living wall planted with over 51,000 plants. This project not only enhances the aesthetic appeal of the car park but also plays a significant role in improving air quality and promoting biodiversity, aligning perfectly with the principles of ecological architecture.
Project Overview
The Sunderland car park incorporates a diverse plant palette, including beneficial species such as Cotoneaster coral beauty and Escallonia red dream. These plants are specifically chosen for their ability to filter pollutants from the air, thus improving local air quality and contributing to a healthier urban environment. The installation of the living wall is a prime example of how ecological architecture can transform functional structures into green assets that provide ecological benefits.
Living Walls from Viritopia
With over 20 years of experience of designing and maintaining biophilic infrastructure, Viritopia can create a detailed plan of how a scheme will meet regulatory requirements.

Book a Consultation with Viritopia
With over 20 years of experience of designing and maintaining biophilic infrastructure, Viritopia can create a detailed plan of how a scheme will meet regulatory requirements.
We assist with faster planning process and provide you with what’s needed to elevate your project. Book a living wall consultation with our expert team today or find out more about our green walls and their benefits.

.jpg?w=580&h=580&q=90&auto=format&fit=crop&crop=edges,focalpoint&fm=png)